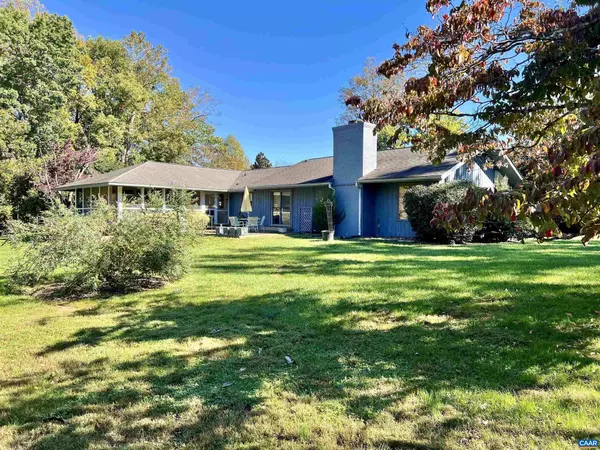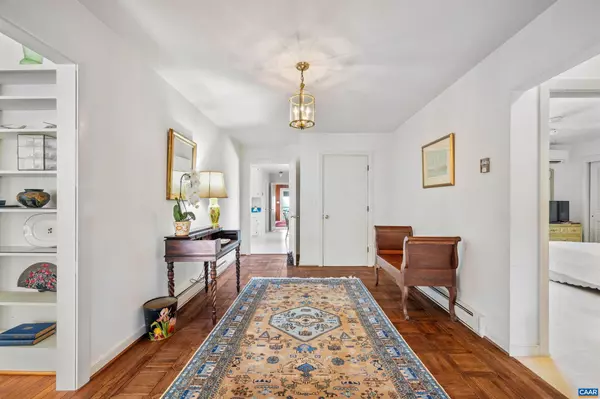For more information regarding the value of a property, please contact us for a free consultation.
1221 WEST LEIGH DR Charlottesville, VA 22901
Want to know what your home might be worth? Contact us for a FREE valuation!

Our team is ready to help you sell your home for the highest possible price ASAP
Key Details
Sold Price $1,350,000
Property Type Single Family Home
Sub Type Detached
Listing Status Sold
Purchase Type For Sale
Square Footage 2,452 sqft
Price per Sqft $550
Subdivision None Available
MLS Listing ID 658626
Sold Date 12/10/24
Style Other
Bedrooms 2
Full Baths 3
Condo Fees $50
HOA Fees $54/ann
HOA Y/N Y
Abv Grd Liv Area 2,452
Originating Board CAAR
Year Built 1968
Annual Tax Amount $6,923
Tax Year 2024
Lot Size 4.410 Acres
Acres 4.41
Property Description
Nestled on a picturesque 4.41-acre lot, this charming home offers a blend of comfort and outdoor beauty. The property features a fenced garden area, perfect for cultivating flowers, vegetables, or herbs. A large patio creates an ideal space for entertaining, while the screened-in porch provides a cozy spot to enjoy the outdoors without worrying about the elements. Inside, natural light fills the open spaces, accentuating the home?s warm, inviting atmosphere. With two spacious bedrooms and three bathrooms, this home offers plenty of room for relaxation and privacy. Car port and large out building and tractor shed, ideal for studio, storage, tools, seasonal items, or recreational equipment close at hand. This property seamlessly combines indoor and outdoor living, making it a peaceful haven for garden lovers and entertainers alike.,White Cabinets,Fireplace in Living Room
Location
State VA
County Albemarle
Zoning RA
Rooms
Other Rooms Living Room, Dining Room, Kitchen, Family Room, Full Bath, Additional Bedroom
Main Level Bedrooms 2
Interior
Interior Features Entry Level Bedroom
Heating Baseboard, Steam
Flooring Ceramic Tile, Hardwood
Fireplaces Number 1
Equipment Dryer, Washer
Fireplace Y
Appliance Dryer, Washer
Exterior
View Garden/Lawn
Roof Type Composite
Accessibility None
Garage N
Building
Lot Description Sloping, Landscaping
Story 1
Foundation Block, Crawl Space
Sewer Septic Exists
Water Public
Architectural Style Other
Level or Stories 1
Additional Building Above Grade, Below Grade
New Construction N
Schools
Middle Schools Henley
High Schools Western Albemarle
School District Albemarle County Public Schools
Others
HOA Fee Include Road Maintenance,Snow Removal
Senior Community No
Ownership Other
Special Listing Condition Standard
Read Less

Bought with ELIZABETH FEIL MATTHEWS • LORING WOODRIFF REAL ESTATE ASSOCIATES




