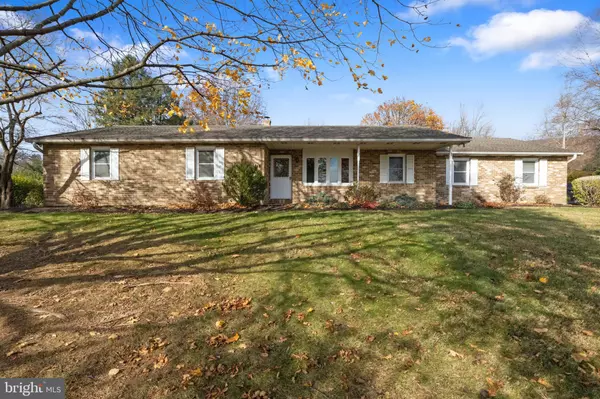For more information regarding the value of a property, please contact us for a free consultation.
1442 S MOUNTAIN RD Dillsburg, PA 17019
Want to know what your home might be worth? Contact us for a FREE valuation!

Our team is ready to help you sell your home for the highest possible price ASAP
Key Details
Sold Price $392,000
Property Type Single Family Home
Sub Type Detached
Listing Status Sold
Purchase Type For Sale
Square Footage 3,568 sqft
Price per Sqft $109
Subdivision Franklin Twp
MLS Listing ID PAYK2072166
Sold Date 12/11/24
Style Ranch/Rambler
Bedrooms 3
Full Baths 2
Half Baths 1
HOA Y/N N
Abv Grd Liv Area 1,968
Originating Board BRIGHT
Year Built 1983
Annual Tax Amount $4,808
Tax Year 2024
Lot Size 1.673 Acres
Acres 1.67
Property Description
Welcome home to this nearly 2000 sf full brick ranch home on a spacious 1.60 acre lot. Big rooms complement the functional floor plan with 3 or 4 bedrooms, large country kitchen, main level laundry, and a sun room for enjoying morning coffee and evening sunsets. Finished lower level with another 1600sf finished area with 24 x 26 family room, built-in wet bar, large game room area and 1/2 bathroom, plus large storage and utility room. Oversized, two car, side entry garage and a large detached garage with electric. Recent improvements include architectural shingle roof, windows, heat pump all within the last 10-12 years. Supplemental coal/wood stove integrated into heating system, full coal bin, whole house generator, gun safe, patio awning, whole house fan, and all appliances convey. Needs interior updating but beautiful spaces inside and outside to enjoy while updating. Professional photos coming soon, seller is in the process of moving out.
Location
State PA
County York
Area Franklin Twp (15229)
Zoning RESIDENTIAL
Rooms
Other Rooms Living Room, Dining Room, Primary Bedroom, Bedroom 2, Bedroom 3, Kitchen, Game Room, Family Room, Den, Sun/Florida Room, Laundry, Utility Room, Bathroom 2, Primary Bathroom, Half Bath
Basement Fully Finished
Main Level Bedrooms 3
Interior
Interior Features Bar, Attic/House Fan, Bathroom - Stall Shower, Breakfast Area, Combination Kitchen/Dining, Family Room Off Kitchen, Primary Bath(s), Skylight(s), Stove - Wood, Window Treatments
Hot Water Electric
Heating Heat Pump(s)
Cooling Central A/C
Flooring Carpet, Vinyl
Equipment See Remarks
Furnishings No
Fireplace N
Heat Source Electric
Laundry Main Floor
Exterior
Exterior Feature Patio(s)
Parking Features Garage - Side Entry, Inside Access, Garage Door Opener, Oversized
Garage Spaces 4.0
Water Access N
Roof Type Architectural Shingle
Accessibility None
Porch Patio(s)
Attached Garage 2
Total Parking Spaces 4
Garage Y
Building
Lot Description SideYard(s), Rear Yard, Sloping
Story 1
Foundation Block
Sewer On Site Septic
Water Well
Architectural Style Ranch/Rambler
Level or Stories 1
Additional Building Above Grade, Below Grade
Structure Type Dry Wall
New Construction N
Schools
Elementary Schools South Mountain
Middle Schools Northern
High Schools Northern
School District Northern York County
Others
Senior Community No
Tax ID 29-000-MB-0059-B0-00000
Ownership Fee Simple
SqFt Source Assessor
Acceptable Financing Cash, Conventional, VA, FHA
Listing Terms Cash, Conventional, VA, FHA
Financing Cash,Conventional,VA,FHA
Special Listing Condition Standard
Read Less

Bought with Kathryn E Klenk • Keller Williams Realty Partners




