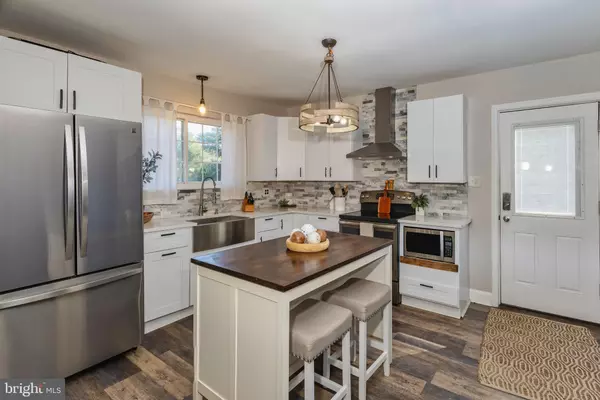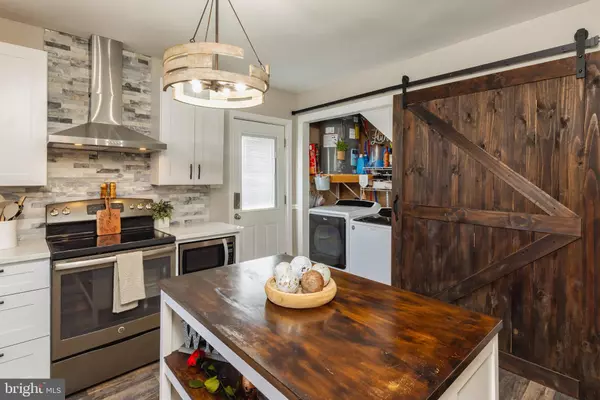For more information regarding the value of a property, please contact us for a free consultation.
7 DIANA DR Sicklerville, NJ 08081
Want to know what your home might be worth? Contact us for a FREE valuation!

Our team is ready to help you sell your home for the highest possible price ASAP
Key Details
Sold Price $332,000
Property Type Single Family Home
Sub Type Detached
Listing Status Sold
Purchase Type For Sale
Square Footage 1,200 sqft
Price per Sqft $276
Subdivision None Available
MLS Listing ID NJCD2077372
Sold Date 12/09/24
Style Cape Cod
Bedrooms 2
Full Baths 1
HOA Y/N N
Abv Grd Liv Area 1,200
Originating Board BRIGHT
Year Built 1981
Annual Tax Amount $5,841
Tax Year 2023
Lot Dimensions 52.00 x 208 IRR
Property Description
Due to multiple offers seller is requesting BEST & FINAL by 5PM Monday 10/14. Welcome to 7 Diana Dr. Visit the Open House Sat 10/12 & Sun 10/13 from 11am-1pm. A rare find tucked on a quiet cul-de-sac situated on approximately 1/2 acre backing up to trees. Close & convenient to restaurants, shopping, Rt.42, & AC Expressway. Originally a 3 bedroom home but was opened up to increase dining & living space. This updated open-concept home features 2 bedroom, 1 bath, kitchen w/stainless steel appliances, white shaker cabinets, quartz countertops, & stone backsplash. Living room features an electric fireplace insert for those relaxing nights by the fire. LVP flooring throughout kitchen, living & dining. Tile flooring & board & batten walls in bathroom. French doors off dining lead to a 16x24 deck complete w/outdoor furniture (included). Bedroom on the main floor and upstairs are carpeted along w/area at the top of the steps, which can be used as a sitting area, dressing area, or the perfect office space. This area also features newly installed closet system & another large closet for your storage needs. The home is heated & cooled by electric mini-splits which keeps bills limited. Gas hook up is also available and is located at the back of the house. House has well water which is filtered by a filtration system. Water heater is approx. 1 1/2 yrs old & roof is approx. 5yrs old. To top this home off, a brand new driveway was installed approx. 3 wks ago leading up to the oversized 24x36 3 car garage with lots of storage & plenty of room for tools. This garage also features an Atlas 9k Car Lift that is negotiable with the sale. This is a true car enthusiasts dream! Seller is including living room furniture, dining room furniture, island & bar stools in kitchen. Schedule an appointment today or stop by the open house and make this gem yours.
Location
State NJ
County Camden
Area Gloucester Twp (20415)
Zoning RESIDENTIAL
Rooms
Other Rooms Living Room, Sitting Room, Bedroom 2, Kitchen, Bedroom 1, Bathroom 1
Main Level Bedrooms 1
Interior
Interior Features Bathroom - Tub Shower, Ceiling Fan(s), Combination Dining/Living, Floor Plan - Open, Kitchen - Eat-In, Kitchen - Island, Upgraded Countertops, Family Room Off Kitchen
Hot Water Electric
Heating Other
Cooling Ductless/Mini-Split, Ceiling Fan(s)
Flooring Luxury Vinyl Plank, Ceramic Tile, Carpet
Fireplaces Number 1
Fireplaces Type Electric, Insert
Equipment Microwave, Oven - Single, Oven/Range - Electric, Range Hood, Refrigerator, Stainless Steel Appliances, Washer, Water Heater
Fireplace Y
Appliance Microwave, Oven - Single, Oven/Range - Electric, Range Hood, Refrigerator, Stainless Steel Appliances, Washer, Water Heater
Heat Source Electric
Laundry Main Floor
Exterior
Exterior Feature Deck(s), Porch(es)
Parking Features Additional Storage Area, Garage - Front Entry, Garage - Side Entry, Oversized, Other
Garage Spaces 3.0
Fence Vinyl, Chain Link
Water Access N
Accessibility Level Entry - Main, 2+ Access Exits
Porch Deck(s), Porch(es)
Total Parking Spaces 3
Garage Y
Building
Lot Description Backs to Trees, Cul-de-sac, Irregular
Story 1.5
Foundation Slab
Sewer Public Sewer
Water Well
Architectural Style Cape Cod
Level or Stories 1.5
Additional Building Above Grade, Below Grade
New Construction N
Schools
School District Gloucester Township Public Schools
Others
Senior Community No
Tax ID 15-18102-00009 04
Ownership Fee Simple
SqFt Source Assessor
Acceptable Financing Cash, Conventional, FHA, VA
Listing Terms Cash, Conventional, FHA, VA
Financing Cash,Conventional,FHA,VA
Special Listing Condition Standard
Read Less

Bought with Ashley Simone Cawley • HomeSmart First Advantage Realty




