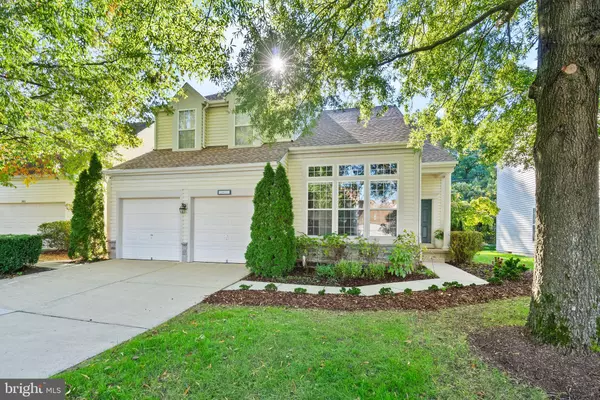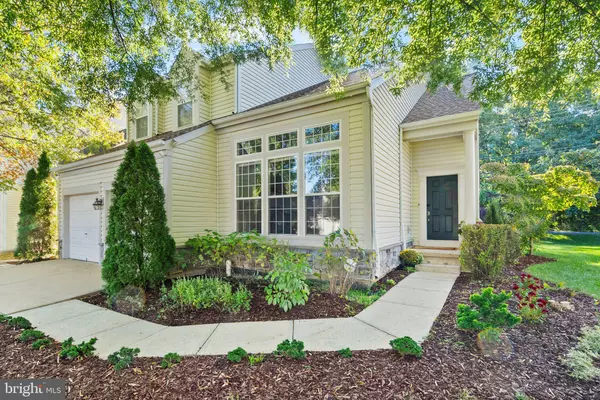For more information regarding the value of a property, please contact us for a free consultation.
2459 ARCTIC FOX WAY Reston, VA 20191
Want to know what your home might be worth? Contact us for a FREE valuation!

Our team is ready to help you sell your home for the highest possible price ASAP
Key Details
Sold Price $1,025,000
Property Type Single Family Home
Sub Type Detached
Listing Status Sold
Purchase Type For Sale
Square Footage 4,178 sqft
Price per Sqft $245
Subdivision Courts Of Fox Mill
MLS Listing ID VAFX2207244
Sold Date 12/06/24
Style Transitional
Bedrooms 4
Full Baths 3
Half Baths 1
HOA Fees $150/qua
HOA Y/N Y
Abv Grd Liv Area 2,580
Originating Board BRIGHT
Year Built 1997
Annual Tax Amount $9,945
Tax Year 2024
Lot Size 5,170 Sqft
Acres 0.12
Property Description
Main Level Living at its finest! Welcome to 2459 Arctic Fox Way, a stunning single-family transitional patio home in The Courts of Fox Mill. This exquisite residence boasts over 4,000 square feet of luxurious living space, four bedrooms, and three and a half bathrooms on three finished levels.
As you step inside, you'll be greeted by the warmth of hardwood floors and an elegant living room with vaulted ceilings and oversized floor-to-ceiling windows that fill the home with natural light. There is a separate dining room, and the family room off the kitchen features a cozy gas fireplace, perfect for relaxing evenings. The laundry is also on this level, equipped with a full-size washer/dryer and mop sink.
In the rear of the home is the large gourmet kitchen, a chef's dream. It is equipped with a gas range, dishwasher, microwave, side-by-side refrigerator, a separate pantry, and plenty of counter space and cabinetry. There is a breakfast room off of the kitchen where you can step outside to enjoy the private patio. The open and light-filled floor plan is one of this home's best features.
The main floor primary suite offers a tray ceiling with a ceiling fan. The renovated primary bathroom has heated tile floors, a separate shower, a soaking tub, a double-sink vanity, and a large walk-in closet.
Upstairs, you will find a loft area, perfect for an in-home office, two large guest bedrooms, and a remodeled full bathroom with a two-sink vanity, ceramic tile flooring, and tile shower surround.
The lower level was improved and remodeled, offering a dedicated home theater, a bar, and a recreation room. It is perfect for hosting gatherings or enjoying a movie night. It also features a work-out room/bedroom and a full bathroom, ideal for guests to have their privacy.
Additional features include an attached two-car garage with two Telsa charging stations for convenient charging and parking.
The community has plenty of guest parking, and it is conveniently located near Fox Mill Shopping Center, Reston Town Center, and RTC Metro Station. Don't miss this fantastic home in desirable Reston, VA.
Updates to note: Roof 2020, HVAC 2013, Water Heater 2013, Generator 2013, Basement remodel 2008, 2024 Exterior Trim Painted & PVC replacement of some boards, Main and Upper Level painted 2019/2020, Carpet 2017/2018.
Location
State VA
County Fairfax
Zoning 304
Rooms
Other Rooms Living Room, Dining Room, Primary Bedroom, Bedroom 2, Bedroom 3, Bedroom 4, Kitchen, Family Room, Foyer, Breakfast Room, Laundry, Loft, Other, Recreation Room, Storage Room, Utility Room, Media Room, Primary Bathroom, Full Bath
Basement Connecting Stairway, Full, Fully Finished, Improved, Sump Pump
Main Level Bedrooms 1
Interior
Interior Features Breakfast Area, Family Room Off Kitchen, Kitchen - Country, Combination Kitchen/Living, Dining Area, Window Treatments, Primary Bath(s), Wood Floors, WhirlPool/HotTub, Floor Plan - Open
Hot Water Natural Gas
Heating Forced Air
Cooling Ceiling Fan(s), Central A/C
Flooring Hardwood, Ceramic Tile, Carpet
Fireplaces Number 1
Fireplaces Type Fireplace - Glass Doors
Equipment Dishwasher, Disposal, Exhaust Fan, Icemaker, Microwave, Oven/Range - Gas, Refrigerator
Fireplace Y
Window Features Screens,Double Hung
Appliance Dishwasher, Disposal, Exhaust Fan, Icemaker, Microwave, Oven/Range - Gas, Refrigerator
Heat Source Natural Gas
Laundry Main Floor, Has Laundry, Dryer In Unit, Washer In Unit
Exterior
Exterior Feature Patio(s)
Parking Features Garage Door Opener
Garage Spaces 2.0
Fence Partially
Utilities Available Natural Gas Available, Electric Available, Under Ground, Water Available
Amenities Available Tennis Courts, Common Grounds
Water Access N
Roof Type Asphalt
Street Surface Black Top,Paved
Accessibility Other
Porch Patio(s)
Road Frontage City/County
Attached Garage 2
Total Parking Spaces 2
Garage Y
Building
Story 3
Foundation Slab
Sewer Public Sewer
Water Public
Architectural Style Transitional
Level or Stories 3
Additional Building Above Grade, Below Grade
Structure Type 2 Story Ceilings,Vaulted Ceilings
New Construction N
Schools
Elementary Schools Fox Mill
Middle Schools Carson
High Schools South Lakes
School District Fairfax County Public Schools
Others
HOA Fee Include Trash,Snow Removal,Common Area Maintenance,Road Maintenance,Lawn Maintenance
Senior Community No
Tax ID 0252 17 0024
Ownership Fee Simple
SqFt Source Assessor
Security Features Electric Alarm,Monitored,Security System,Smoke Detector
Acceptable Financing Conventional, Other, Cash, VA
Horse Property N
Listing Terms Conventional, Other, Cash, VA
Financing Conventional,Other,Cash,VA
Special Listing Condition Standard
Read Less

Bought with John J Martinich • Real Broker, LLC




