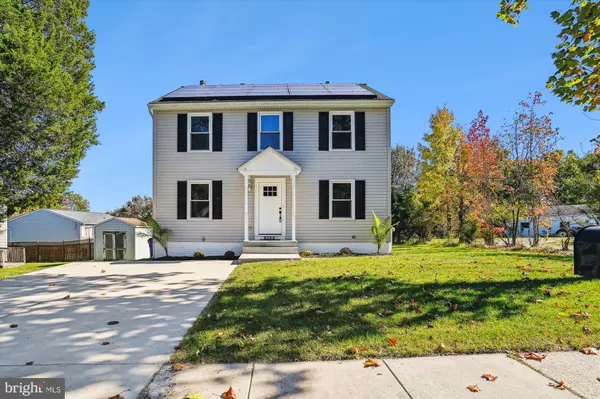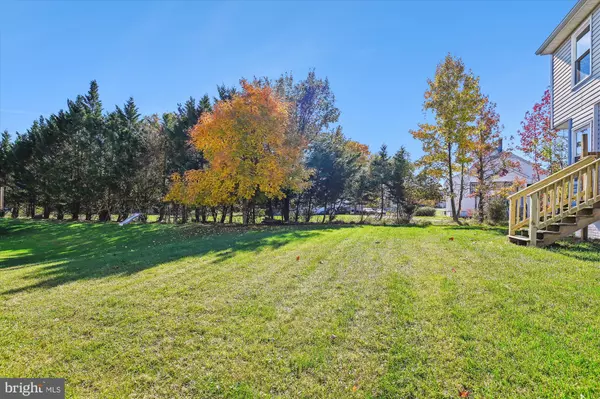For more information regarding the value of a property, please contact us for a free consultation.
8260 LINCOLN DR Jessup, MD 20794
Want to know what your home might be worth? Contact us for a FREE valuation!

Our team is ready to help you sell your home for the highest possible price ASAP
Key Details
Sold Price $452,500
Property Type Single Family Home
Sub Type Detached
Listing Status Sold
Purchase Type For Sale
Square Footage 1,512 sqft
Price per Sqft $299
Subdivision Cedar Acres
MLS Listing ID MDHW2046444
Sold Date 12/06/24
Style Traditional
Bedrooms 3
Full Baths 2
Half Baths 1
HOA Y/N N
Abv Grd Liv Area 1,512
Originating Board BRIGHT
Year Built 1996
Annual Tax Amount $5,606
Tax Year 2024
Lot Size 6,000 Sqft
Acres 0.14
Property Description
Welcome Home! This beautifully updated property is clean, modern and move in ready. As you pull up the property, it has an impressive driveway that will fit 2 cars comfortably but 4 if needed. As you walk in, the light colored luxury plank flooring is contemporary and gorgeous. The home has a formal dining room, living room and light filled family room- open to the breakfast area and dreamy kitchen. All around you will find beautiful and exquisite light fixtures. Upstairs you have three spacious bedrooms and two updated bathrooms and the best part, the washer and dryer are on the bedroom level. Recent updates include, fresh paint, new flooring, fresh carpet, updated bathrooms, kitchen and light fixtures. Approximate replacement dates: Driveway 2014, Roof 2015, Soffit and Gutters 2015, Siding 2016, Sump pump 2022 with 5 year warranty,
Location
State MD
County Howard
Zoning RSC
Rooms
Basement Full, Sump Pump, Unfinished
Interior
Interior Features Breakfast Area, Carpet, Ceiling Fan(s), Dining Area, Family Room Off Kitchen, Floor Plan - Traditional, Primary Bath(s)
Hot Water Electric
Heating Central
Cooling Central A/C
Flooring Carpet, Luxury Vinyl Plank
Equipment Built-In Microwave, Dishwasher, Disposal, Dryer, Oven/Range - Electric, Refrigerator, Stainless Steel Appliances, Washer
Furnishings No
Fireplace N
Appliance Built-In Microwave, Dishwasher, Disposal, Dryer, Oven/Range - Electric, Refrigerator, Stainless Steel Appliances, Washer
Heat Source Oil
Laundry Upper Floor
Exterior
Garage Spaces 2.0
Water Access N
Roof Type Shingle
Accessibility None
Total Parking Spaces 2
Garage N
Building
Story 3
Foundation Block
Sewer Public Sewer
Water Public
Architectural Style Traditional
Level or Stories 3
Additional Building Above Grade, Below Grade
New Construction N
Schools
Elementary Schools Hanover Hills
Middle Schools Thomas Viaduct
High Schools Guilford Park
School District Howard County Public School System
Others
Senior Community No
Tax ID 1406538401
Ownership Fee Simple
SqFt Source Assessor
Acceptable Financing Cash, Conventional, FHA
Listing Terms Cash, Conventional, FHA
Financing Cash,Conventional,FHA
Special Listing Condition Standard
Read Less

Bought with Stefany Ramirez • Long & Foster Real Estate, Inc.




