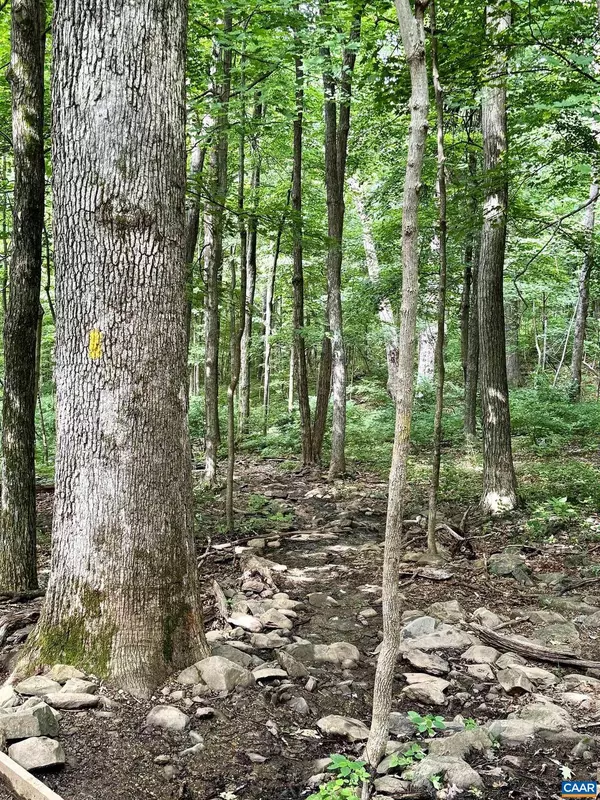For more information regarding the value of a property, please contact us for a free consultation.
2070 LAUREL SPRINGS DR Wintergreen Resort, VA 22967
Want to know what your home might be worth? Contact us for a FREE valuation!

Our team is ready to help you sell your home for the highest possible price ASAP
Key Details
Sold Price $552,000
Property Type Single Family Home
Sub Type Detached
Listing Status Sold
Purchase Type For Sale
Square Footage 2,536 sqft
Price per Sqft $217
Subdivision Unknown
MLS Listing ID 654617
Sold Date 12/06/24
Style Chalet
Bedrooms 4
Full Baths 3
HOA Fees $172/ann
HOA Y/N Y
Abv Grd Liv Area 1,916
Originating Board CAAR
Year Built 1988
Annual Tax Amount $3,464
Tax Year 2024
Lot Size 0.360 Acres
Acres 0.36
Property Description
If you are a nature enthusiast you would love this location. Peacefully tucked in the woods at the end of the road and adjacent to the Lower Shamokin Falls Trail this home offers a dramatic nature setting. Enjoy the privacy the majestic hardwoods offer in the summer and the beautiful mountain views in the winter (actually from early November into early May). Listen to the bubble of the creek in your backyard while sipping your cup of morning coffee on the brand-new deck. The home offers 4 bedrooms, three full baths, a large addition that could be used as a combination of a dining area and a second living room, and a good size den on the lower level. A-frame design in the Great Room with a wall of beautiful glass to enjoy the Nature scenery while sitting inside your home. The charming stone fireplace now has a high-efficiency wood stove insert but could be turned back into a wood-burning fireplace. Many substantial home improvements in the last three years, including a new roof and skylights, a new deck, lower level patio and front walkway, all new exterior stain and interior paint, and much more. A good size workshop. There is ARB approval for a detached garage and a survey of the property is available.,Painted Cabinets,Quartz Counter,Wood Cabinets,Fireplace in Great Room
Location
State VA
County Nelson
Zoning R
Rooms
Other Rooms Dining Room, Kitchen, Den, Great Room, Laundry, Mud Room, Full Bath, Additional Bedroom
Basement Fully Finished, Full, Heated, Interior Access, Outside Entrance, Walkout Level, Windows
Main Level Bedrooms 2
Interior
Interior Features Primary Bath(s)
Heating Central
Cooling Central A/C
Flooring Ceramic Tile, Hardwood
Fireplaces Type Stone, Insert
Equipment Dryer, Washer
Fireplace N
Window Features Casement,Insulated,Screens
Appliance Dryer, Washer
Heat Source Propane - Owned
Exterior
Amenities Available Tot Lots/Playground, Security, Beach, Golf Club, Lake, Picnic Area, Swimming Pool, Jog/Walk Path
View Mountain, Trees/Woods
Roof Type Architectural Shingle
Accessibility None
Garage N
Building
Lot Description Trees/Wooded, Sloping, Mountainous
Story 2.5
Foundation Slab, Concrete Perimeter
Sewer Public Sewer
Water Public
Architectural Style Chalet
Level or Stories 2.5
Additional Building Above Grade, Below Grade
Structure Type Vaulted Ceilings,Cathedral Ceilings
New Construction N
Schools
Elementary Schools Rockfish
Middle Schools Nelson
High Schools Nelson
School District Nelson County Public Schools
Others
HOA Fee Include Trash,Pool(s),Reserve Funds,Road Maintenance,Snow Removal
Ownership Other
Security Features Security System
Special Listing Condition Standard
Read Less

Bought with PAMELA LANG MCKEITHEN • MOUNTAIN AREA NEST REALTY




