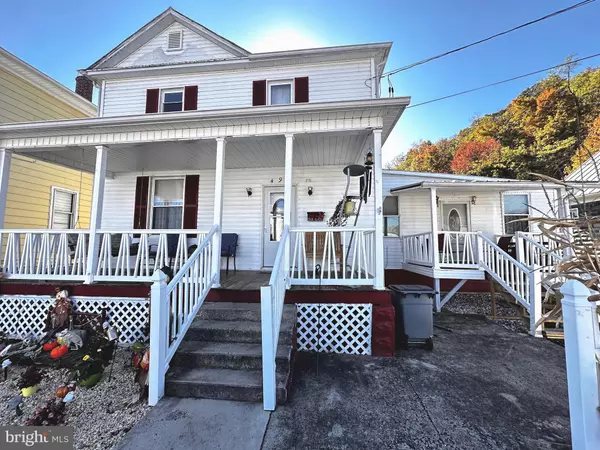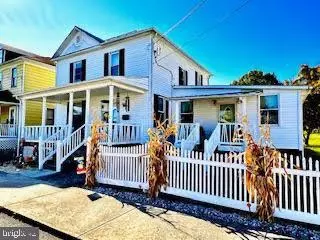For more information regarding the value of a property, please contact us for a free consultation.
493 SAINT CLOUD ST Keyser, WV 26726
Want to know what your home might be worth? Contact us for a FREE valuation!

Our team is ready to help you sell your home for the highest possible price ASAP
Key Details
Sold Price $123,500
Property Type Single Family Home
Sub Type Detached
Listing Status Sold
Purchase Type For Sale
Square Footage 1,992 sqft
Price per Sqft $61
MLS Listing ID WVMI2002954
Sold Date 12/06/24
Style Dwelling w/Separate Living Area,Traditional
Bedrooms 4
Full Baths 1
Half Baths 1
HOA Y/N N
Abv Grd Liv Area 1,992
Originating Board BRIGHT
Year Built 1900
Annual Tax Amount $735
Tax Year 2022
Property Description
4 BEDROOM, 1½ BATH TWO-STORY (1,992 SQ. FT.) HOME SITUATED ON 2 CITY LOTS (.22ACRES). EXTERIOR OFFERS MAINTENCE FREE VINYL SIDING, VINYL REPLACEMENT WINDOWS THRU OUT, FRONT AND REAR COVERED PORCHES, HUGE REAR TREX DECK, BACK YARD W/ SHADE TREES AND 1-CAR DETACHED GARAGE. INTERIOR MAIN FLOOR INCLUDES SPACIOUS LIVING ROOM W/ UPGRADED FLOORS, KITCHEN W/ NEWER APPLIANCES PLUS LAUNDRY ROOM & ½ BATH. SEPERATE DINING ROOM WITH ACCESS TO BASEMENT. HUGE (20 X 24) ADDITION “MOTHER-IN-LAW SUITE OR FAMILY ROOM HAS SEPERATE ENTRANCE & DOUBLE GLASS DOORS THAT LEAD TO REAR DECK. UPPER FLOOR WILL FIND 4 BEDROOMS AND 1 FULL BATH W/ NEW FIXTURES. PARTIAL UNFINISHED BASEMENT WITH INSIDE AND OUTSIDE ACCESS. OTHER AMENITIES: NEW GAS FURNACE, GAS & ELECTRIC BB HEAT, WINDOW & WALL AIR CONDITIONING UNITS, ALL DOORS UPGRADED, DROP & TEX TILE CEILINGS, CEILING FAN/LIGHTS, LAMINATED H-WOOD FLOORS AND MUCH MORE. *NOTE: HOUSE IN NEED OF MINOR FINISHING TOUCHES & ELECTRICAL REPAIRS TO ADDITION. PRICED FOR QUICK SALE!
Location
State WV
County Mineral
Zoning 101
Rooms
Other Rooms Living Room, Dining Room, Bedroom 2, Bedroom 3, Bedroom 4, Kitchen, Bedroom 1, In-Law/auPair/Suite, Bathroom 1
Basement Partial, Unfinished, Poured Concrete
Interior
Interior Features Attic, Ceiling Fan(s), Dining Area, Wood Floors
Hot Water Electric
Heating Baseboard - Electric, Forced Air
Cooling Central A/C, Ceiling Fan(s), Wall Unit, Window Unit(s)
Flooring Laminated, Hardwood
Equipment Refrigerator, Stove
Fireplace N
Window Features Replacement
Appliance Refrigerator, Stove
Heat Source Natural Gas, Electric
Laundry Hookup, Main Floor
Exterior
Exterior Feature Patio(s), Porch(es), Deck(s)
Parking Features Garage - Rear Entry, Garage - Side Entry
Garage Spaces 1.0
Fence Partially, Picket, Vinyl
Water Access N
View Trees/Woods, Street, Mountain
Roof Type Slate,Metal,Shingle
Accessibility 2+ Access Exits
Porch Patio(s), Porch(es), Deck(s)
Total Parking Spaces 1
Garage Y
Building
Story 2
Foundation Block, Concrete Perimeter
Sewer Public Sewer
Water Public
Architectural Style Dwelling w/Separate Living Area, Traditional
Level or Stories 2
Additional Building Above Grade, Below Grade
Structure Type 9'+ Ceilings,Dry Wall,Wood Walls,Other
New Construction N
Schools
School District Mineral County Schools
Others
Senior Community No
Tax ID 07 4009400000000
Ownership Fee Simple
SqFt Source Estimated
Special Listing Condition Standard
Read Less

Bought with Ashley Charlton • The Mike Haywood Group




