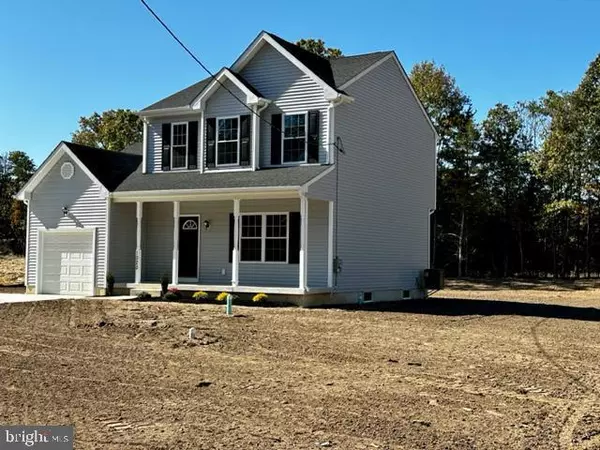For more information regarding the value of a property, please contact us for a free consultation.
55 PARKVIEW HEIGHTS EXTENSION Bridgeton, NJ 08302
Want to know what your home might be worth? Contact us for a FREE valuation!

Our team is ready to help you sell your home for the highest possible price ASAP
Key Details
Sold Price $363,000
Property Type Single Family Home
Sub Type Detached
Listing Status Sold
Purchase Type For Sale
Subdivision None Available
MLS Listing ID NJCB2016198
Sold Date 12/03/24
Style Traditional
Bedrooms 3
Full Baths 2
Half Baths 1
HOA Y/N N
Originating Board BRIGHT
Year Built 2024
Tax Year 2023
Lot Size 1.040 Acres
Acres 1.04
Lot Dimensions 0.00 x 0.00
Property Description
Enjoy the offerings of a 3 Bed 2-1/2 Bath home in Upper Deerfield. Kitchen includes beautiful custom cabinets with granite countertops and NEW stainless-steel appliances. MAIN floor laundry! Main Bedroom has a large walk-in closet and its own private bathroom. Private dining area with sliding glass door that leads out to an open backyard. Full basement perfect for finishing. 10 Year builder home warranty with purchase. *Estimated completion is the end of January 2024 * Exterior and Interior photos are from a previous model; colors and architectural details are subject to change. Attached blueprint will provide details on floor plan. This home will also feature a 1-car attached garage. * *Taxes to be determined by tax assessor**
Location
State NJ
County Cumberland
Area Upper Deerfield Twp (20613)
Zoning R2
Rooms
Other Rooms Living Room, Dining Room, Primary Bedroom, Bedroom 2, Bedroom 3, Kitchen, Laundry, Primary Bathroom, Full Bath, Half Bath
Basement Full, Unfinished
Interior
Hot Water Natural Gas
Heating Forced Air
Cooling Central A/C
Fireplace N
Heat Source Natural Gas
Laundry Main Floor
Exterior
Parking Features Garage - Front Entry, Garage Door Opener, Inside Access
Garage Spaces 1.0
Water Access N
Accessibility None
Attached Garage 1
Total Parking Spaces 1
Garage Y
Building
Story 2
Foundation Concrete Perimeter, Slab
Sewer Public Sewer
Water Public
Architectural Style Traditional
Level or Stories 2
Additional Building Above Grade, Below Grade
New Construction Y
Schools
School District Upper Deerfield Township Public Schools
Others
Senior Community No
Tax ID 13-01706-00002
Ownership Fee Simple
SqFt Source Estimated
Special Listing Condition Standard
Read Less

Bought with Melanie Rios • OMNI Real Estate Professionals




