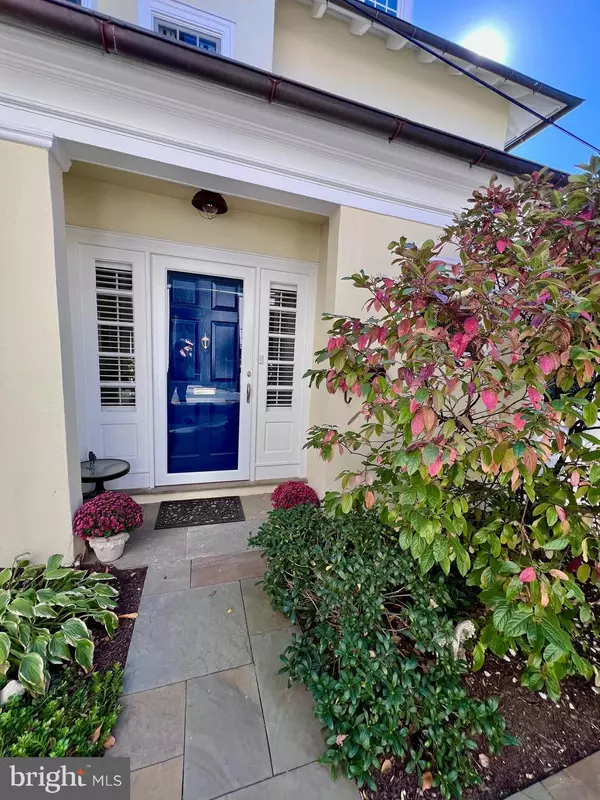For more information regarding the value of a property, please contact us for a free consultation.
8711 SHAWNEE ST Philadelphia, PA 19118
Want to know what your home might be worth? Contact us for a FREE valuation!

Our team is ready to help you sell your home for the highest possible price ASAP
Key Details
Sold Price $955,000
Property Type Single Family Home
Sub Type Twin/Semi-Detached
Listing Status Sold
Purchase Type For Sale
Square Footage 2,250 sqft
Price per Sqft $424
Subdivision Chestnut Hill
MLS Listing ID PAPH2411778
Sold Date 12/03/24
Style Colonial
Bedrooms 4
Full Baths 4
HOA Y/N N
Abv Grd Liv Area 2,250
Originating Board BRIGHT
Year Built 1925
Annual Tax Amount $7,983
Tax Year 2024
Lot Size 5,324 Sqft
Acres 0.12
Lot Dimensions 33.00 x 138.00
Property Description
Discover a rare gem in the heart of Chestnut Hill. This stunning 1925 home blends timeless charm with modern luxury, perfectly situated in one of the most coveted “walk-to” locations. With 4 bedrooms and 4 full baths, this semi-detached residence offers an exquisite living experience on a quiet, tree-lined street at the very top of Chestnut Hill.
Step through the foyer into a grand, light-filled living room, where three sets of elegant French doors open to a sun-drenched flagstone patio. Perfect for both relaxing and entertaining, this space features a lovely fireplace that invites you to unwind.
The expansive open floor plan flows effortlessly into a large dining room, adorned with deep-silled windows and plantation shutters. The modern kitchen, equipped with white cabinetry, generous black granite countertops, a center island, and stainless-steel appliances, is a chef's dream. Just beyond, an enchanting private brick patio with flower beds awaits – ideal for al fresco dining or a peaceful retreat.
Upstairs, the primary suite boasts a renovated bath and an impressive closet/dressing room, complete with a washer and dryer for added convenience. The second level also features a charming additional bedroom with built-ins, and a second bath with a stall shower. Ascend to the third level, where two generously sized bedrooms share a hall bath.
The possibilities continue with a full lower level offering high ceilings and exterior access, ideal for storage or finishing as a media room, gym, or more. The home includes a one-car detached garage and an additional parking space in the rear.
Features include newer roof, heater, and hot water heater (all updated in 2021); 8-foot ceilings and newer hardwood floors on the main and second levels; custom wainscoting, newer windows and recent exterior hardscaping and landscaping.
Located in the desirable "Top of the Hill" neighborhood, you're just steps away from the vibrant shops and restaurants on Germantown Avenue, plus easy access to the R8 & R7 SEPTA rail lines. Explore the beauty of Wissahickon Park trails, Morris Arboretum, Woodmere Art Museum, and so much more – all within walking distance!
Simply move in, unpack, and enjoy the blend of historic charm and contemporary comfort that this beautiful Chestnut Hill home has to offer!
Location
State PA
County Philadelphia
Area 19118 (19118)
Zoning RSA3
Rooms
Other Rooms Living Room, Dining Room, Primary Bedroom, Bedroom 2, Bedroom 3, Bedroom 4, Kitchen, Laundry, Bathroom 1, Bathroom 2, Bathroom 3, Primary Bathroom
Basement Full, Poured Concrete
Interior
Hot Water Natural Gas
Heating Central, Forced Air
Cooling Central A/C
Flooring Hardwood, Ceramic Tile
Fireplaces Number 1
Fireplace Y
Heat Source Natural Gas
Laundry Upper Floor
Exterior
Exterior Feature Patio(s), Porch(es)
Parking Features Garage Door Opener
Garage Spaces 2.0
Water Access N
Accessibility None
Porch Patio(s), Porch(es)
Total Parking Spaces 2
Garage Y
Building
Story 2.5
Foundation Concrete Perimeter
Sewer Public Sewer
Water Public
Architectural Style Colonial
Level or Stories 2.5
Additional Building Above Grade, Below Grade
New Construction N
Schools
School District Philadelphia City
Others
Senior Community No
Tax ID 092259000
Ownership Fee Simple
SqFt Source Assessor
Special Listing Condition Standard
Read Less

Bought with Mike Powell • Keller Williams Real Estate-Blue Bell




