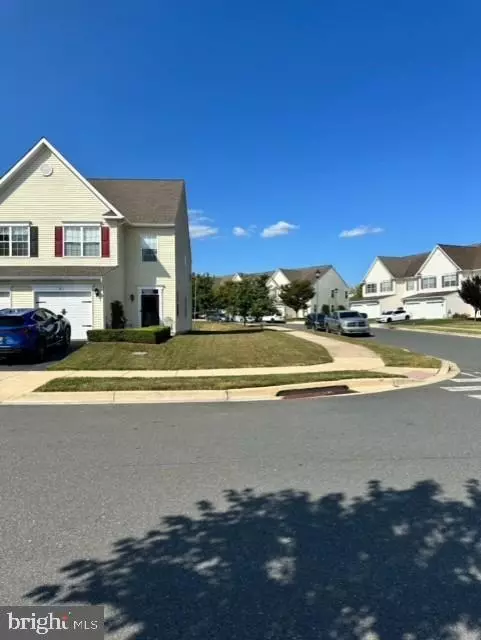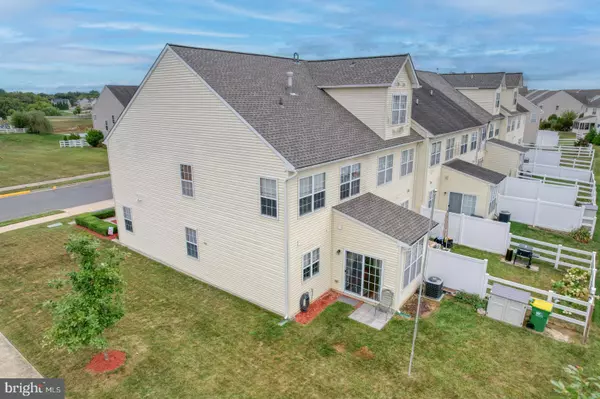For more information regarding the value of a property, please contact us for a free consultation.
953 LANSDOWNE RD Middletown, DE 19709
Want to know what your home might be worth? Contact us for a FREE valuation!

Our team is ready to help you sell your home for the highest possible price ASAP
Key Details
Sold Price $372,000
Property Type Townhouse
Sub Type End of Row/Townhouse
Listing Status Sold
Purchase Type For Sale
Square Footage 1,750 sqft
Price per Sqft $212
Subdivision Willow Grove Mill
MLS Listing ID DENC2068522
Sold Date 12/02/24
Style Traditional
Bedrooms 3
Full Baths 2
Half Baths 1
HOA Fees $4/ann
HOA Y/N Y
Abv Grd Liv Area 1,750
Originating Board BRIGHT
Year Built 2010
Annual Tax Amount $2,825
Tax Year 2024
Lot Size 6,534 Sqft
Acres 0.15
Property Description
Make time to see this warm and welcoming home. Pride in ownership certainly shows inside and out. Meticulously cared for end unit townhome in the desirable and convenient community of Willow Grove Mill located in Middletown. From the time you walk through the front door you'll feel right at home (and may not want to leave). The beauty of an end unit compared to an interior unit is that there is a larger yard and more windows that allows more natural light to shine in. The foyer offers gleaming wood flooring that enters into the spacious living room. Between the living room and kitchen, you'll find an extra bonus of a three-sided gas fireplace that you can enjoy while in the living room, dining area, kitchen and sunroom/office area. The beautiful wood flooring extends through the kitchen and sunroom area as well as the powder room on the main floor. The kitchen offers a ton of countertop space and cabinets for all of your kitchen supplies and food. A wide star case allows for moving furniture up and down. Conveniently located upstairs is the laundry room near all three bedrooms. The primary bedroom has a nice size walk in closet and a nook. Also upstairs is another full sized bathroom. There is so much that this area has to offer, come and see for yourself; you will be happy you did.
Location
State DE
County New Castle
Area South Of The Canal (30907)
Zoning 23R-3
Interior
Hot Water Electric
Heating Forced Air
Cooling Central A/C
Fireplaces Number 1
Fireplaces Type Gas/Propane
Fireplace Y
Heat Source Natural Gas
Laundry Upper Floor
Exterior
Parking Features Inside Access
Garage Spaces 1.0
Water Access N
Roof Type Pitched
Accessibility None
Attached Garage 1
Total Parking Spaces 1
Garage Y
Building
Story 2
Foundation Slab
Sewer Public Sewer
Water Public
Architectural Style Traditional
Level or Stories 2
Additional Building Above Grade, Below Grade
New Construction N
Schools
School District Appoquinimink
Others
Senior Community No
Tax ID 23-033.00-182
Ownership Fee Simple
SqFt Source Estimated
Acceptable Financing Cash, Conventional, FHA, VA
Listing Terms Cash, Conventional, FHA, VA
Financing Cash,Conventional,FHA,VA
Special Listing Condition Standard
Read Less

Bought with Tania Peralta • Coldwell Banker Realty




