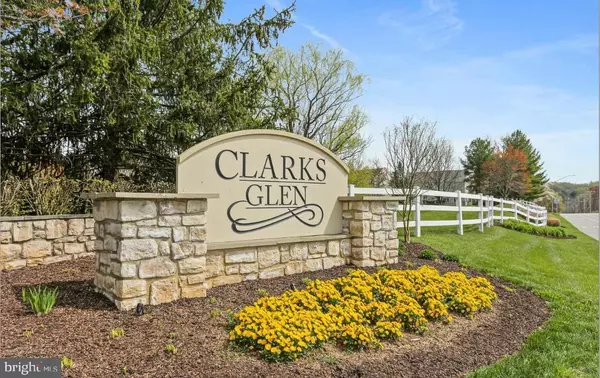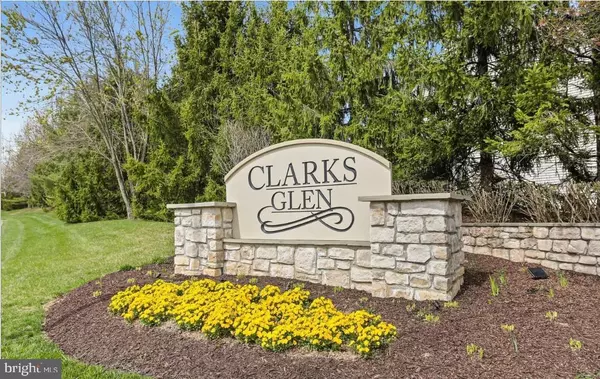For more information regarding the value of a property, please contact us for a free consultation.
6528 BALLYMORE LN Clarksville, MD 21029
Want to know what your home might be worth? Contact us for a FREE valuation!

Our team is ready to help you sell your home for the highest possible price ASAP
Key Details
Sold Price $1,085,000
Property Type Single Family Home
Sub Type Detached
Listing Status Sold
Purchase Type For Sale
Square Footage 3,511 sqft
Price per Sqft $309
Subdivision Clarks Glen
MLS Listing ID MDHW2044526
Sold Date 12/03/24
Style Colonial
Bedrooms 4
Full Baths 3
Half Baths 1
HOA Fees $21/ann
HOA Y/N Y
Abv Grd Liv Area 2,711
Originating Board BRIGHT
Year Built 1998
Annual Tax Amount $11,711
Tax Year 2024
Lot Size 9,769 Sqft
Acres 0.22
Property Description
Offer deadline: Monday, 10/14, 7pm.
Welcome to this stunning colonial in the highly sought after Clarks Glen community! Beautifully updated with exceptional convenience and comfort, ready for you to enjoy. The main level features a 2 story open foyer with stairways retreated to the side, spacious open living room, and formal dining room overlooking trees. At the back, an incredible custom kitchen, thoughtfully designed, totally renovated with 2 pantries, upgraded appliances including a vented out over the gas range hood, 42" modern cabinetry with soft close drawers and doors, high end quartz countertops, a center island with built in micro-wave, and breakfast area with glass patio doors to an oversized deck. Family room presents a cozy fireplace with stone accents. Adjacent to it, a custom built sunroom expands the living space for work, study, or entertaining with a 2nd set of patio doors to the deck. 9' ceilings entire main level. The upper level offers 4 bedrooms with modern lighting fixtures, ceiling fans, and closets with organizers, 2 updated full bathrooms, and a separate laundry room. The primary bedroom boasts floor to ceiling triple windows facing trees, a walk-in closet, and luxury bathroom with expanded private shower, designer tile surroundings, dual sink vanity and cabinets with drawers for organized storage. The finished lower level is great for multi-functional activities, with a flex room, full bathroom, large recreation area with a wet bar, lots of closets, and a separate storage room or workshop with wall shelves. Fresh paint, recessed and LED lighting throughout the house. Roof (architectural shingles) 2019, water heater 2022. Professionally landscaped around the house. Just a few steps to the community center, where a wonderful park showcases a pavilion and vast open space, perfect for kids sports, friends making, and neighborhood gatherings. A lot of HOA organized activities year round such as movie nights, camps, parties....... Super low HOA fees: $253 annually. School buses stop right around the corner. Super convenient location. Minutes to River Hill schools, shopping centers, restaurants, and easy access to 108/32/29/95, Baltimore, DC, Rockville, and Annapolis.
Location
State MD
County Howard
Zoning R12
Rooms
Other Rooms Living Room, Dining Room, Primary Bedroom, Bedroom 2, Bedroom 3, Bedroom 4, Kitchen, Game Room, Family Room, Basement, Foyer, Sun/Florida Room, Laundry, Primary Bathroom, Full Bath, Half Bath
Basement Connecting Stairway, Improved, Interior Access, Partially Finished, Sump Pump, Workshop, Other, Full, Heated, Poured Concrete, Shelving, Space For Rooms
Interior
Interior Features Bathroom - Stall Shower, Bathroom - Walk-In Shower, Breakfast Area, Carpet, Ceiling Fan(s), Family Room Off Kitchen, Floor Plan - Open, Kitchen - Eat-In, Kitchen - Island, Primary Bath(s), Recessed Lighting, Upgraded Countertops, Walk-in Closet(s), Other
Hot Water Natural Gas
Heating Central, Forced Air
Cooling Central A/C
Flooring Carpet, Luxury Vinyl Plank, Ceramic Tile
Fireplaces Number 1
Fireplaces Type Fireplace - Glass Doors, Gas/Propane, Mantel(s)
Equipment Built-In Microwave, Dishwasher, Disposal, Dryer - Electric, Exhaust Fan, Microwave, Refrigerator, Washer, Water Heater
Fireplace Y
Window Features Insulated,Low-E
Appliance Built-In Microwave, Dishwasher, Disposal, Dryer - Electric, Exhaust Fan, Microwave, Refrigerator, Washer, Water Heater
Heat Source Natural Gas
Laundry Upper Floor
Exterior
Exterior Feature Deck(s), Patio(s)
Parking Features Garage - Front Entry, Other
Garage Spaces 4.0
Amenities Available Common Grounds, Jog/Walk Path, Other
Water Access N
View Garden/Lawn
Roof Type Architectural Shingle
Accessibility None
Porch Deck(s), Patio(s)
Total Parking Spaces 4
Garage Y
Building
Lot Description Backs to Trees
Story 3
Foundation Concrete Perimeter
Sewer Public Sewer
Water Public
Architectural Style Colonial
Level or Stories 3
Additional Building Above Grade, Below Grade
Structure Type 2 Story Ceilings,9'+ Ceilings,High,Dry Wall
New Construction N
Schools
Elementary Schools Pointers Run
Middle Schools Clarksville
High Schools River Hill
School District Howard County Public School System
Others
Pets Allowed Y
HOA Fee Include Common Area Maintenance,Management,Snow Removal,Trash,Other
Senior Community No
Tax ID 1405422590
Ownership Fee Simple
SqFt Source Assessor
Security Features Carbon Monoxide Detector(s),Smoke Detector
Acceptable Financing Cash, Conventional, FHA, VA
Listing Terms Cash, Conventional, FHA, VA
Financing Cash,Conventional,FHA,VA
Special Listing Condition Standard
Pets Allowed No Pet Restrictions
Read Less

Bought with Derek Blazer • Cummings & Co. Realtors




