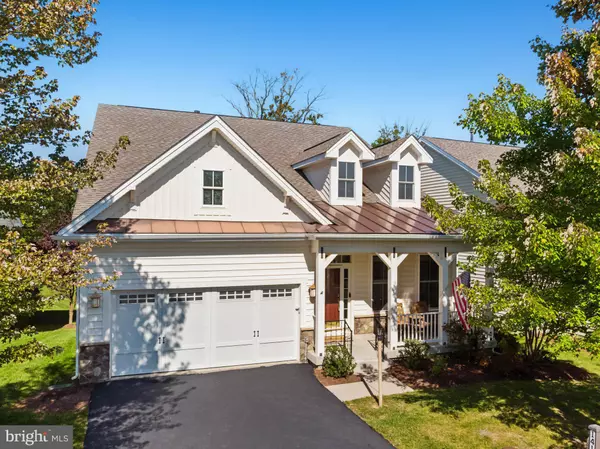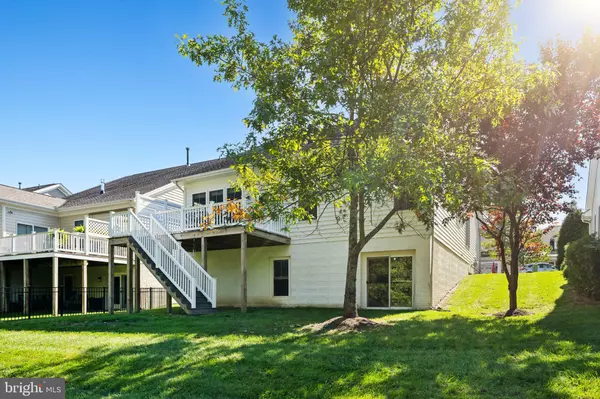For more information regarding the value of a property, please contact us for a free consultation.
141 TURNSTONE LN Lake Frederick, VA 22630
Want to know what your home might be worth? Contact us for a FREE valuation!

Our team is ready to help you sell your home for the highest possible price ASAP
Key Details
Sold Price $575,000
Property Type Single Family Home
Sub Type Detached
Listing Status Sold
Purchase Type For Sale
Square Footage 2,646 sqft
Price per Sqft $217
Subdivision Shenandoah
MLS Listing ID VAFV2022258
Sold Date 12/02/24
Style Craftsman
Bedrooms 3
Full Baths 3
HOA Fees $380/mo
HOA Y/N Y
Abv Grd Liv Area 2,646
Originating Board BRIGHT
Year Built 2007
Annual Tax Amount $2,687
Tax Year 2024
Lot Size 6,098 Sqft
Acres 0.14
Property Description
Discover the exceptional lifestyle that awaits at Trilogy at Lake Frederick, the region's premier Active Adult community, where scenic beauty, top-notch amenities, and a warm, welcoming neighborhood converge. This beautiful home, positioned near the clubhouse and backing to lush trees with seasonal views of Lake Frederick, offers three spacious levels in a Beazer-built detached residence.
Enjoy effortless main-level living, featuring a generous primary suite with a walk-in closet, a second main-level bedroom and full bath, a dedicated dining room, a private office with French doors, and a convenient main-level laundry room. The open floor plan connects the modernized kitchen with the expansive great room, which boasts vaulted ceilings extending up to the loft area. Step outside to the composite deck, where privacy abounds, with serene views of the treed landscape and seasonal lake views.
Upstairs, you'll find a sunlit rec room, a vast storage area, and another bedroom with a full bathroom suite, perfect for guests. The walkout basement, unfinished but equipped with rough-in plumbing, is ready for your customization—whether you need additional storage or envision a new living space, the possibilities are endless. Recent updates include flooring (2023) with luxury vinyl plank throughout the main living areas and carpet in the bedrooms and loft, plus fresh paint for a move-in-ready feel. The kitchen features stainless steel appliances, including a newer refrigerator, double wall ovens, and dishwasher (all updated in 2023).
Best of all, living here means access to the exceptional amenities that make Trilogy at Lake Frederick a standout. Residents enjoy indoor and outdoor pools, a state-of-the-art fitness center, and a well-equipped clubhouse. The on-site farm-to-table restaurant, members-only lounge, and various sports courts, including tennis and pickleball, provide abundant opportunities for relaxation and recreation. Take a peaceful stroll along the lake trails or unwind at the dog park. This vibrant community is full of friendly neighbors, offering an unparalleled resort-style living experience. Embrace the lifestyle you've always dreamed of at Trilogy at Lake Frederick—where comfort, luxury, and adventure come together seamlessly.
Location
State VA
County Frederick
Zoning R5
Rooms
Other Rooms Dining Room, Primary Bedroom, Bedroom 2, Bedroom 3, Kitchen, Basement, Foyer, Breakfast Room, Great Room, Laundry, Loft, Office, Storage Room, Bathroom 2, Bathroom 3, Primary Bathroom
Basement Full, Sump Pump, Unfinished, Walkout Level
Main Level Bedrooms 2
Interior
Interior Features Water Treat System, Crown Moldings, Chair Railings, Formal/Separate Dining Room, Entry Level Bedroom, Upgraded Countertops, Recessed Lighting, Floor Plan - Open, Ceiling Fan(s), Bathroom - Soaking Tub, Bathroom - Tub Shower, Breakfast Area, Carpet, Dining Area, Pantry, Primary Bath(s), Walk-in Closet(s), Window Treatments, Wood Floors
Hot Water 60+ Gallon Tank
Heating Programmable Thermostat, Forced Air
Cooling Central A/C
Flooring Luxury Vinyl Plank
Fireplaces Number 1
Equipment Stainless Steel Appliances, Cooktop, Dishwasher, Disposal, Refrigerator, Icemaker, Oven - Wall, Washer, Dryer
Fireplace Y
Appliance Stainless Steel Appliances, Cooktop, Dishwasher, Disposal, Refrigerator, Icemaker, Oven - Wall, Washer, Dryer
Heat Source Natural Gas
Laundry Main Floor
Exterior
Exterior Feature Deck(s), Porch(es)
Parking Features Garage - Front Entry, Garage Door Opener
Garage Spaces 4.0
Amenities Available Art Studio, Bar/Lounge, Club House, Common Grounds, Exercise Room, Fitness Center, Game Room, Gated Community, Jog/Walk Path, Lake, Pool - Indoor, Pool - Outdoor, Recreational Center, Retirement Community, Swimming Pool, Tennis Courts
Water Access N
View Trees/Woods, Lake
Accessibility None
Porch Deck(s), Porch(es)
Attached Garage 2
Total Parking Spaces 4
Garage Y
Building
Lot Description Backs to Trees, Backs - Open Common Area
Story 3
Foundation Concrete Perimeter
Sewer Public Sewer
Water Public
Architectural Style Craftsman
Level or Stories 3
Additional Building Above Grade, Below Grade
Structure Type 2 Story Ceilings,Vaulted Ceilings
New Construction N
Schools
School District Frederick County Public Schools
Others
HOA Fee Include Common Area Maintenance,Lawn Maintenance,Recreation Facility,Security Gate,Snow Removal,Trash
Senior Community Yes
Age Restriction 55
Tax ID 87B 1 5 121
Ownership Fee Simple
SqFt Source Assessor
Acceptable Financing Cash, Conventional, FHA, VA
Listing Terms Cash, Conventional, FHA, VA
Financing Cash,Conventional,FHA,VA
Special Listing Condition Standard
Read Less

Bought with Dora Gotzmann • CENTURY 21 New Millennium




