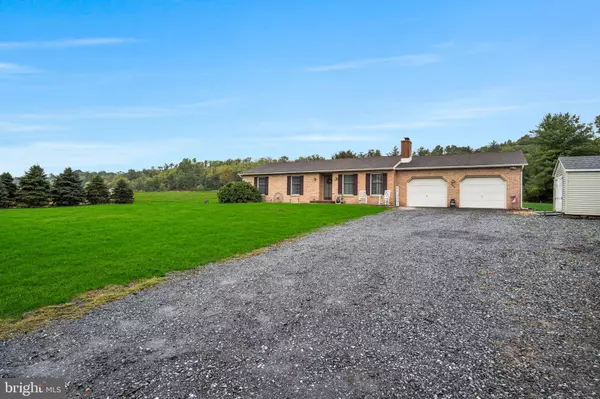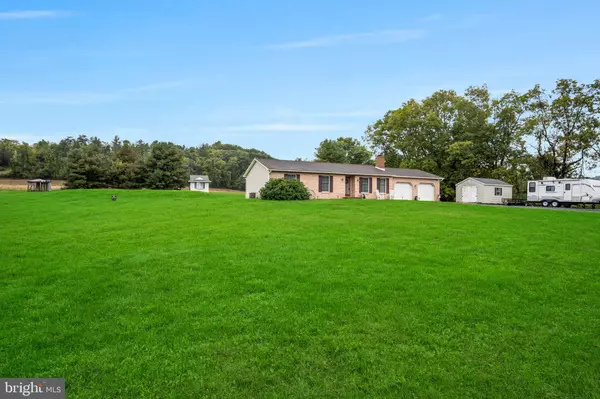For more information regarding the value of a property, please contact us for a free consultation.
460 CREEK RD Shermans Dale, PA 17090
Want to know what your home might be worth? Contact us for a FREE valuation!

Our team is ready to help you sell your home for the highest possible price ASAP
Key Details
Sold Price $301,000
Property Type Single Family Home
Sub Type Detached
Listing Status Sold
Purchase Type For Sale
Square Footage 1,936 sqft
Price per Sqft $155
Subdivision Carroll Township
MLS Listing ID PAPY2006466
Sold Date 12/02/24
Style Ranch/Rambler
Bedrooms 3
Full Baths 2
HOA Y/N N
Abv Grd Liv Area 1,336
Originating Board BRIGHT
Year Built 1993
Annual Tax Amount $3,340
Tax Year 2023
Lot Size 2.170 Acres
Acres 2.17
Property Description
460 Creek Road is truly something special…. A place where you can enjoy the unique beauty of every season, have ample parking, and a cozy, yet spacious home. No words can truly do this property justice. It is quiet, has an oversized 26x26 attached garage, large bedrooms, and plenty of outdoor space. The location is unbeatable being just 15 minutes from both Carlisle and Mechanicsburg, yet in the beautiful and serene Perry County. Taxes are very reasonable. Bring your small farm animals, as there are two chicken coops on the property, two large sheds, and room for whatever else you need. The privacy here is unbeatable. You can watch tons of deer roaming out the window of the spacious eat in kitchen. This place will be hard to beat and has been lovingly maintained since it was built in 1993. Professional photos will be uploaded on 10/02/2024. Settlement must be the morning of December 2nd or mid November with a lease back to the seller.
Location
State PA
County Perry
Area Carroll Twp (15040)
Zoning RESIDENTIAL
Rooms
Other Rooms Living Room, Dining Room, Bedroom 2, Bedroom 3, Kitchen, Bedroom 1, Recreation Room, Storage Room, Bathroom 1, Bathroom 2
Basement Full, Heated, Partially Finished
Main Level Bedrooms 3
Interior
Interior Features Combination Kitchen/Dining, Floor Plan - Traditional
Hot Water Electric
Heating Other, Baseboard - Electric
Cooling Central A/C
Flooring Luxury Vinyl Tile, Carpet
Equipment Dishwasher, Dryer, Washer, Refrigerator, Stove
Fireplace N
Appliance Dishwasher, Dryer, Washer, Refrigerator, Stove
Heat Source Electric, Coal, Wood
Laundry Basement
Exterior
Exterior Feature Patio(s), Porch(es), Brick
Parking Features Garage - Front Entry, Inside Access, Garage Door Opener
Garage Spaces 8.0
Fence Invisible
Water Access N
View Creek/Stream, Mountain, Panoramic, Trees/Woods
Roof Type Shingle
Accessibility Level Entry - Main
Porch Patio(s), Porch(es), Brick
Road Frontage Boro/Township
Attached Garage 2
Total Parking Spaces 8
Garage Y
Building
Lot Description Fishing Available, Front Yard, Level, Open, Not In Development, Private, Premium, Rear Yard, Road Frontage, Rural, Secluded, SideYard(s), Stream/Creek, Adjoins - Open Space
Story 1
Foundation Block
Sewer Other
Water Private, Well
Architectural Style Ranch/Rambler
Level or Stories 1
Additional Building Above Grade, Below Grade
Structure Type Dry Wall
New Construction N
Schools
Elementary Schools Carroll
Middle Schools West Perry Middle
High Schools West Perry High School
School District West Perry
Others
Pets Allowed Y
Senior Community No
Tax ID 040-146.06-004.007
Ownership Fee Simple
SqFt Source Assessor
Acceptable Financing Cash, Conventional
Horse Property N
Listing Terms Cash, Conventional
Financing Cash,Conventional
Special Listing Condition Standard
Pets Allowed No Pet Restrictions
Read Less

Bought with JON S COLLINS • Real Estate Excel




