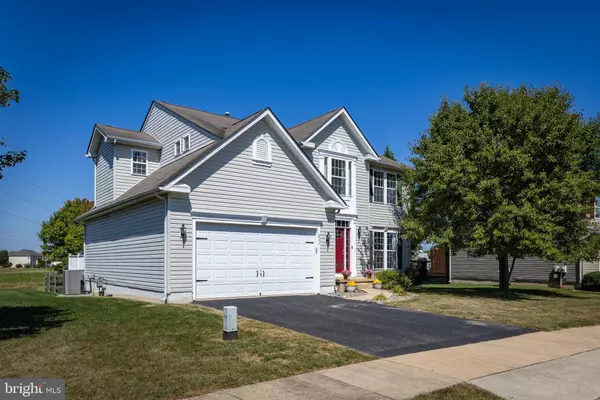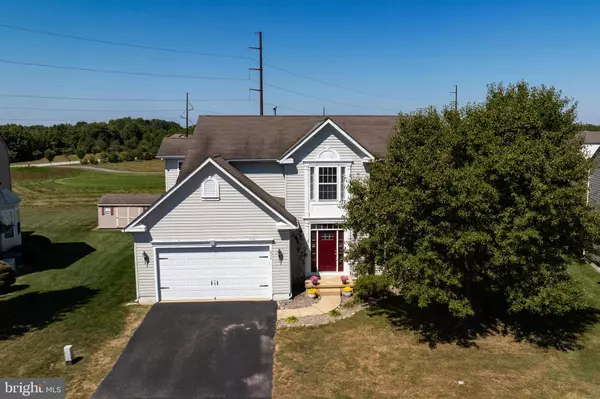For more information regarding the value of a property, please contact us for a free consultation.
211 ALLOWAY PL Townsend, DE 19734
Want to know what your home might be worth? Contact us for a FREE valuation!

Our team is ready to help you sell your home for the highest possible price ASAP
Key Details
Sold Price $530,000
Property Type Single Family Home
Sub Type Detached
Listing Status Sold
Purchase Type For Sale
Square Footage 2,400 sqft
Price per Sqft $220
Subdivision Odessa National
MLS Listing ID DENC2068198
Sold Date 12/02/24
Style Colonial
Bedrooms 4
Full Baths 2
Half Baths 2
HOA Fees $36/ann
HOA Y/N Y
Abv Grd Liv Area 2,400
Originating Board BRIGHT
Year Built 2007
Annual Tax Amount $3,567
Tax Year 2022
Lot Size 8,712 Sqft
Acres 0.2
Lot Dimensions 0.00 x 0.00
Property Description
Superb colonial style home located on a quiet street in the ever popular Odessa National golf community!! Minutes to the newly constructed Fairview school campus. No neighbors directly behind. Special features include nine foot ceilings on first floor, gourmet kitchen with recessed lighting, recently upgraded stainless steel appliances, hardwood floors, large island and cherry finished cabinets, bright morning room overlooking rear deck and fenced yard, formal living and dining rooms with bay windows for loads of natural light, family room with cozy fireplace, owners suite complete with cathedral ceiling, updated bath, newer heating and air conditioning system, completely finished lower level with brand new carpet and powder room -- great space for the kids and entertaining!! Don't miss this gem!!
Location
State DE
County New Castle
Area South Of The Canal (30907)
Zoning S
Rooms
Basement Fully Finished
Interior
Hot Water Natural Gas
Heating Forced Air
Cooling Central A/C
Fireplaces Number 1
Fireplace Y
Heat Source Natural Gas
Exterior
Parking Features Garage - Front Entry, Inside Access, Garage Door Opener
Garage Spaces 2.0
Water Access N
Accessibility None
Attached Garage 2
Total Parking Spaces 2
Garage Y
Building
Story 2
Foundation Concrete Perimeter
Sewer Public Sewer
Water Public
Architectural Style Colonial
Level or Stories 2
Additional Building Above Grade, Below Grade
New Construction N
Schools
School District Appoquinimink
Others
Senior Community No
Tax ID 14-013.11-054
Ownership Fee Simple
SqFt Source Assessor
Special Listing Condition Standard
Read Less

Bought with David Vetri • Red Brick Realty, LLC




