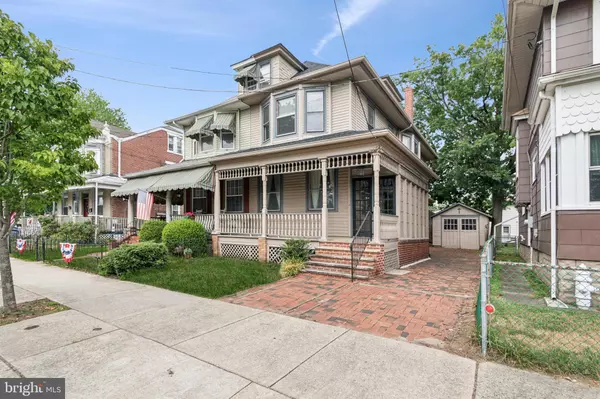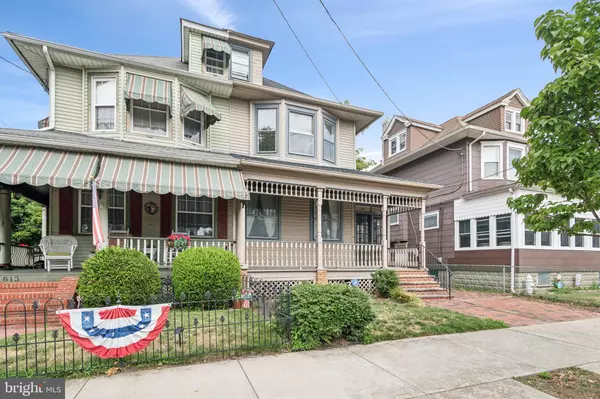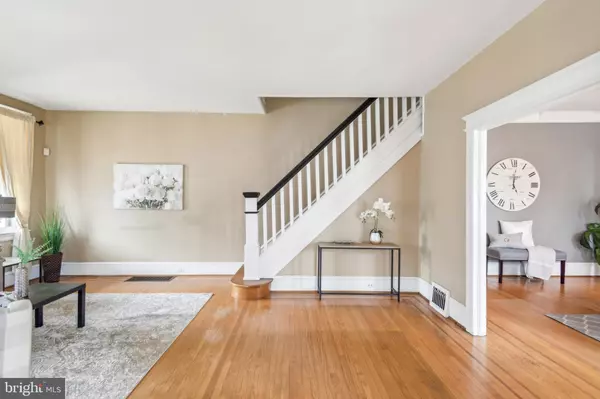For more information regarding the value of a property, please contact us for a free consultation.
815 MONMOUTH ST Gloucester City, NJ 08030
Want to know what your home might be worth? Contact us for a FREE valuation!

Our team is ready to help you sell your home for the highest possible price ASAP
Key Details
Sold Price $287,000
Property Type Single Family Home
Sub Type Twin/Semi-Detached
Listing Status Sold
Purchase Type For Sale
Square Footage 1,852 sqft
Price per Sqft $154
Subdivision None Available
MLS Listing ID NJCD2078076
Sold Date 11/27/24
Style Colonial
Bedrooms 4
Full Baths 1
Half Baths 1
HOA Y/N N
Abv Grd Liv Area 1,824
Originating Board BRIGHT
Year Built 1917
Annual Tax Amount $6,184
Tax Year 2023
Lot Size 2,701 Sqft
Acres 0.06
Lot Dimensions 30.00 x 90.00
Property Description
Wonderful opportunity!! Grand twin on prime street! Lovely front porch with brick stair accents plus sunroom entry to the living room with beautiful hardwood flooring featuring custom border inlays. Lots of character and charm await with front and back staircases, wide baseboard moldings, solid wood doors (many with glass knobs) and 9 foot ceilings. Spacious dining room with crown molding, storage closet, chandelier, wall sconces and walk in bay. Cute kitchen with large eat-in area including charming built-in cabinetry. On the second level, find 3 bedrooms, also with custom hardwood flooring & ceiling fans. A full bath with a large built-in linen cabinet completes this level. On the third floor, find a 4th bedroom with closet plus plenty of walk-in attic storage. Walk out basement with laundry, half bath plus large open area for extra living space as desired. Gas forced air heat, central air and newer roof. Easy to show!
Location
State NJ
County Camden
Area Gloucester City (20414)
Zoning RES
Rooms
Other Rooms Living Room, Dining Room, Primary Bedroom, Bedroom 2, Bedroom 3, Bedroom 4, Kitchen, Basement, Breakfast Room, Sun/Florida Room, Laundry, Attic, Full Bath, Half Bath
Basement Full, Interior Access, Outside Entrance, Unfinished
Interior
Interior Features Additional Stairway, Attic, Breakfast Area, Dining Area, Bathroom - Tub Shower, Wood Floors
Hot Water Natural Gas
Heating Forced Air
Cooling Central A/C
Equipment Built-In Microwave, Oven/Range - Gas, Refrigerator, Washer - Front Loading, Dryer - Front Loading
Fireplace N
Appliance Built-In Microwave, Oven/Range - Gas, Refrigerator, Washer - Front Loading, Dryer - Front Loading
Heat Source Natural Gas
Laundry Basement
Exterior
Exterior Feature Porch(es)
Parking Features Additional Storage Area, Garage - Front Entry
Garage Spaces 4.0
Water Access N
Roof Type Shingle
Accessibility None
Porch Porch(es)
Total Parking Spaces 4
Garage Y
Building
Story 3
Foundation Concrete Perimeter
Sewer Public Sewer
Water Public
Architectural Style Colonial
Level or Stories 3
Additional Building Above Grade, Below Grade
New Construction N
Schools
School District Gloucester City Schools
Others
Senior Community No
Tax ID 14-00163-00020 02
Ownership Fee Simple
SqFt Source Estimated
Acceptable Financing Cash, Conventional, VA, FHA
Listing Terms Cash, Conventional, VA, FHA
Financing Cash,Conventional,VA,FHA
Special Listing Condition Standard
Read Less

Bought with Dechlin P Moody • Keller Williams - Main Street




