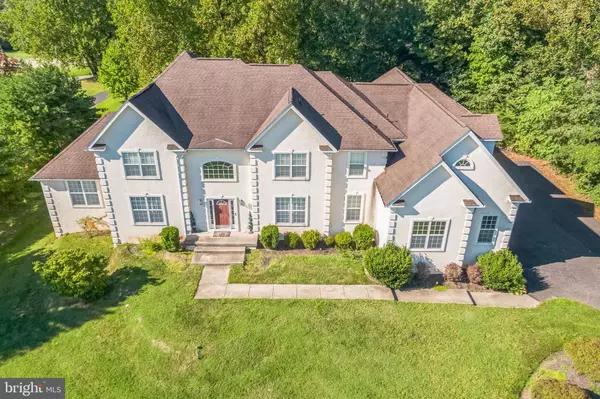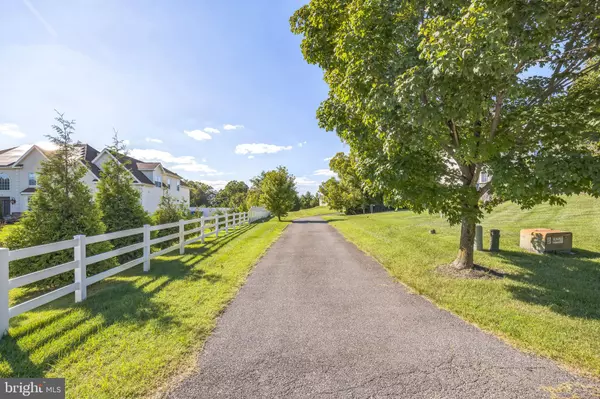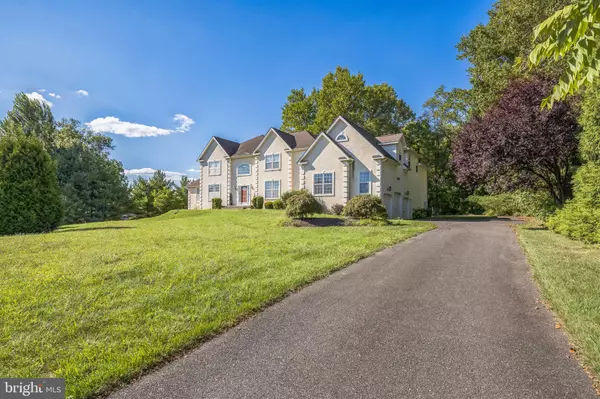For more information regarding the value of a property, please contact us for a free consultation.
157 CEDAR CT Swedesboro, NJ 08085
Want to know what your home might be worth? Contact us for a FREE valuation!

Our team is ready to help you sell your home for the highest possible price ASAP
Key Details
Sold Price $815,000
Property Type Single Family Home
Sub Type Detached
Listing Status Sold
Purchase Type For Sale
Square Footage 5,825 sqft
Price per Sqft $139
Subdivision Natures Walk
MLS Listing ID NJGL2046900
Sold Date 11/27/24
Style Colonial
Bedrooms 5
Full Baths 6
Half Baths 1
HOA Y/N N
Abv Grd Liv Area 5,825
Originating Board BRIGHT
Year Built 2007
Annual Tax Amount $15,356
Tax Year 2023
Lot Size 3.050 Acres
Acres 3.05
Lot Dimensions 0.00 x 0.00
Property Description
SUCH A RARE OPPORTUNITY IN THE SOUGHT AFTER AND SECLUDED "NATURE'S WALK" COMMUNITY! This spectacular home on a coveted cul de sac, on 3.05 acres sits back off the street a bit for an even great level of privacy and serenity. Spanning nearly 6,000 of square feet of AMAZING living space upon entering this grand home, a few of the first features that immediately grab your attention include the regal staircase featuring a Juliet balcony, soaring ceilings and massive solarium! A spacious formal dining room and sitting room flanked by a two-story family room. Hear me clearly....This incredible estate home offers a total of legitimately seven (7) bedrooms (with six of them being private en-suites) + 6.5-baths total with one full bath being a “Jack & Jill.” A modern kitchen that even a chef would love! The spacious walkout basement ripe for finishing and it leads you out to the private backyard which is ready for your relaxation or entertaining. This one is a no-brainer for the right buyer so don't snooze or you may lose out! More photos coming soon. This is the dream home you DO NOT want to miss! NOTE….Be advised that this is an ESTATE SALE and the property is being sold in AS-IS condition, since the executor has never lived there.
Location
State NJ
County Gloucester
Area Woolwich Twp (20824)
Zoning RES
Rooms
Other Rooms In-Law/auPair/Suite
Basement Full, Unfinished, Outside Entrance
Main Level Bedrooms 2
Interior
Interior Features Primary Bath(s), Kitchen - Island, Butlers Pantry, Ceiling Fan(s), Attic/House Fan, WhirlPool/HotTub, Sprinkler System, Water Treat System, Bathroom - Stall Shower, Dining Area
Hot Water Natural Gas
Heating Forced Air, Energy Star Heating System
Cooling Central A/C
Flooring Wood, Fully Carpeted, Tile/Brick, Stone
Fireplaces Number 1
Equipment Oven - Self Cleaning, Dishwasher, Energy Efficient Appliances, Built-In Microwave
Fireplace Y
Window Features Energy Efficient
Appliance Oven - Self Cleaning, Dishwasher, Energy Efficient Appliances, Built-In Microwave
Heat Source Natural Gas
Laundry Main Floor
Exterior
Exterior Feature Porch(es)
Parking Features Inside Access, Garage Door Opener, Oversized
Garage Spaces 3.0
Utilities Available Cable TV
Water Access N
Roof Type Pitched,Shingle
Accessibility None
Porch Porch(es)
Attached Garage 3
Total Parking Spaces 3
Garage Y
Building
Lot Description Cul-de-sac, Sloping, Open, Trees/Wooded, Front Yard, Rear Yard, SideYard(s)
Story 2
Foundation Brick/Mortar
Sewer On Site Septic
Water Well
Architectural Style Colonial
Level or Stories 2
Additional Building Above Grade, Below Grade
Structure Type Cathedral Ceilings,9'+ Ceilings,High
New Construction N
Schools
School District Swedesboro-Woolwich Public Schools
Others
Senior Community No
Tax ID 24-00054-00007 21
Ownership Fee Simple
SqFt Source Estimated
Acceptable Financing Conventional, Cash
Listing Terms Conventional, Cash
Financing Conventional,Cash
Special Listing Condition Probate Listing
Read Less

Bought with Sharde S Williams • Keller Williams Realty




