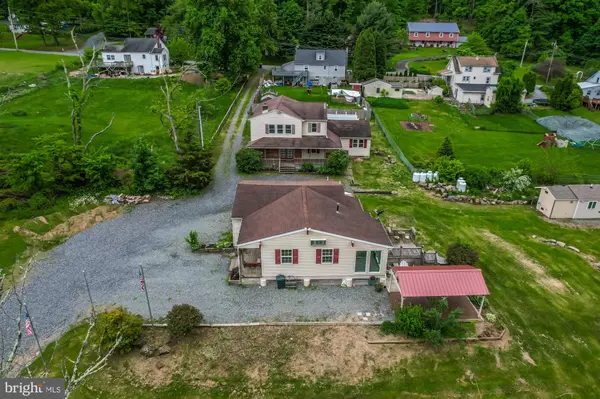For more information regarding the value of a property, please contact us for a free consultation.
36 GRESHVILLE RD Boyertown, PA 19512
Want to know what your home might be worth? Contact us for a FREE valuation!

Our team is ready to help you sell your home for the highest possible price ASAP
Key Details
Sold Price $555,000
Property Type Single Family Home
Sub Type Detached
Listing Status Sold
Purchase Type For Sale
Square Footage 2,868 sqft
Price per Sqft $193
Subdivision None Available
MLS Listing ID PABK2042730
Sold Date 11/27/24
Style Traditional
Bedrooms 5
Full Baths 3
HOA Y/N N
Abv Grd Liv Area 2,308
Originating Board BRIGHT
Year Built 1978
Annual Tax Amount $6,927
Tax Year 2024
Lot Size 6.650 Acres
Acres 6.65
Lot Dimensions 0.00 x 0.00
Property Description
Here is a very unique property that, if needed could offer separate living for multiple families members or help with your mortgage payment. Features 3 homes on almost seven acres of countryside that offers endless possibilities and flexibility for you. Main home (Bi-Level) has five bedrooms and three bathrooms so there is plenty of room for everyone. And a fenced yard. Upper level has three bedrooms with full hall bath and sitting room/office. Master bedroom on this level has its own large bathroom. Lowerlevel with great room featuring brick fireplace and bar along with extra cabinets providing a great entertainment area. From here, you can walk out onto a covered deck. Lower level has kitchen with plenty of cabinets. Additionally, you will find in law suite with bedroom, sitting room and full bath, too. Second home (Ranch) features main floor living with two bedrooms and one full bath, perfect for the in-laws orextra rental income. Beautiful kitchen with lots of cabinets, granite countertops and tiled backsplash along with stainless steel appliances. Open floor plan with cathedral ceilings in living and dining room. Modern style bathroom with beautiful tile. Home also has its own office and laundry room. Backyard deck and covered front porch too. Third home features one bedroom, nice sized living room area, galley kitchen with all the necessary appliances and a lovely bathroom. This unit also has a small laundry room area. Plenty of outdoor room to roam. Large barn with electric and frost free hydrant. Four storage sheds are located on the lower part of the property. Plenty of room to park your RV and trailer, too. Two garage bays pictured is converted into living space.
Location
State PA
County Berks
Area Douglas Twp (10241)
Zoning 105B RES: 1 FAM, SPLIT LE
Rooms
Other Rooms Living Room, Dining Room, Kitchen, Family Room
Main Level Bedrooms 1
Interior
Interior Features Bar, Breakfast Area, Built-Ins, Carpet, Ceiling Fan(s), Dining Area, Entry Level Bedroom, Floor Plan - Traditional, Kitchen - Eat-In, Kitchen - Efficiency, Kitchen - Galley, Recessed Lighting, Bathroom - Tub Shower, Upgraded Countertops, Window Treatments, Stove - Wood
Hot Water Other
Heating Forced Air, Heat Pump(s), Wall Unit
Cooling Ductless/Mini-Split, Central A/C, Wall Unit
Flooring Carpet, Ceramic Tile, Laminated, Luxury Vinyl Plank
Fireplaces Number 1
Equipment Built-In Microwave, Built-In Range, Dishwasher, Dryer, Microwave, Oven - Single, Range Hood, Refrigerator, Stove, Washer, Water Heater
Fireplace Y
Appliance Built-In Microwave, Built-In Range, Dishwasher, Dryer, Microwave, Oven - Single, Range Hood, Refrigerator, Stove, Washer, Water Heater
Heat Source Propane - Leased, Electric
Laundry Main Floor, Has Laundry, Dryer In Unit, Hookup, Washer In Unit
Exterior
Exterior Feature Deck(s), Patio(s), Porch(es)
Parking Features Additional Storage Area, Garage - Front Entry, Garage - Rear Entry
Garage Spaces 2.0
Fence Partially
Water Access N
View Creek/Stream, Trees/Woods
Accessibility None
Porch Deck(s), Patio(s), Porch(es)
Total Parking Spaces 2
Garage Y
Building
Lot Description Front Yard, Irregular, Landscaping, Open, Partly Wooded, Private, SideYard(s), Trees/Wooded
Story 2
Foundation Block, Slab
Sewer On Site Septic
Water Well
Architectural Style Traditional
Level or Stories 2
Additional Building Above Grade, Below Grade
Structure Type Dry Wall
New Construction N
Schools
School District Boyertown Area
Others
Pets Allowed Y
Senior Community No
Tax ID 41-5386-18-40-0982
Ownership Fee Simple
SqFt Source Estimated
Special Listing Condition Standard
Pets Allowed No Pet Restrictions
Read Less

Bought with Zachary Dierolf • RE/MAX Ready




