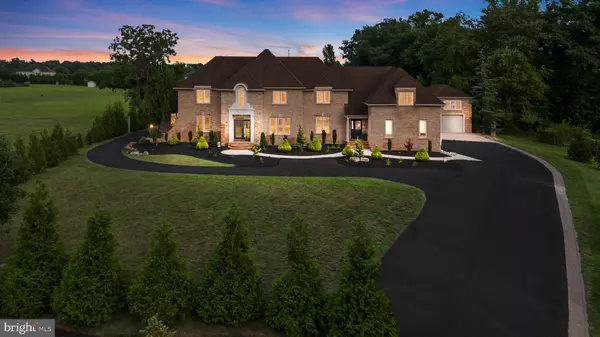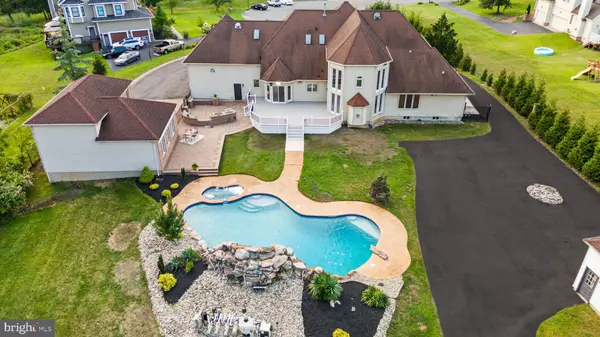For more information regarding the value of a property, please contact us for a free consultation.
120 FOX CHASE CT Swedesboro, NJ 08085
Want to know what your home might be worth? Contact us for a FREE valuation!

Our team is ready to help you sell your home for the highest possible price ASAP
Key Details
Sold Price $999,000
Property Type Single Family Home
Sub Type Detached
Listing Status Sold
Purchase Type For Sale
Square Footage 7,738 sqft
Price per Sqft $129
Subdivision Preserves At Oldmans
MLS Listing ID NJGL2046000
Sold Date 11/27/24
Style Contemporary
Bedrooms 4
Full Baths 4
Half Baths 1
HOA Y/N N
Abv Grd Liv Area 5,138
Originating Board BRIGHT
Year Built 2002
Annual Tax Amount $22,781
Tax Year 2022
Lot Size 2.580 Acres
Acres 2.58
Property Description
Absolutely STUNNING!! Experience unparalleled CUSTOM luxury in this exquisite residence, nestled on nearly 3 acres at the end of a beautiful cul-de-sac. Spanning over 5,000 square feet of finished living space with an additional 2,600 sq ft of an incredible designed finished basement!! This home was the former residence of J Roll, former Phillies short stop and offers a unique blend of privacy and sophistication. Upon your arrival this exquisite property will capture you from the curb with it's impressive front brick facade, beautiful landscaping and truly custom architectural design. Step inside to find the most inviting floor plan with custom finishes throughout. The custom tile floors are flawless and span the formal living and dining rooms, foyer and kitchen. The updated gourmet kitchen is just gorgeous and incredibly well designed for the culinary enthusiast and those who love to entertain! Featuring new stainless steel appliances and beautiful quartz countertops...Truly the heart of the home! The family room offers soaring ceilings coupled with oversized windows that allow natural light to fill the space. With custom woodwork and a gorgeous fireplace for those cool fall and winter nights, the living room is a real masterpiece. There is a generous-sized first-floor office that sits ajacent to a first floor master suite. This home is PERFECT for entertaining, there is plenty of space to dine, and the open floor plan allows you to see right into the oversized family room. With high ceilings, this room is perfect for relaxing. This home has plenty of windows which make each room airy and bright. There is a half bathroom as well with custom floor to ceiling tile work and dual staircases. Just when you thought it couldn't get any better, there is a stunning first-floor primary bedroom. Step inside to appreciate the stunning tray ceiling and recessed lighting. The primary bedroom also features two walk-in closets, and an upgraded bathroom like no other!! Featuring another tray ceiling, double sink vanity, a deep soaking tub, a separate massive shower with dual waterfall heads, dual benches and a lighted niche, the bathroom is a testament to sophistication. Offering a seamless blend of modern functionality and classic style, this suite has custom upgrades and features to appreciate and enjoy. Upstairs, three generously sized bedrooms await, ensuring that everyone in the family enjoys their own private retreat. There are also two full bathrooms on the second floor with custom floor to ceiling custom tile. The one bedroom features a private bathroom and the other two feature a lovel Jack and Jill. Rounding out upstairs is a massive bonus room and 2nd floor laundry. Downstairs, the finished basement is a haven for leisure and entertainment, providing a versatile space for gatherings with a game room, a gym area, and extra storage and office. The custom touches with built in led lighting and niches are like no other! A 3-car garage adds convenience to your daily routine, PLUS an additional 2 car detached garage! An immaculate, in-ground saltwater pool promises relaxation and recreation on hot summer days, while enjoying the built in hot tub and listening to the relaxing waterfall. There is a lovely patio with a built-in BBQ grill and massive new deck. You will also find a truly unique batting cage and extra storage building. The home features a new 3 zone hvac system and tankless water heater. This exquisite estate is now ready for its new owner, beckoning to those who appreciate the finer things in life. Don't miss the opportunity to make this dream property your own. Schedule a viewing today and step into a world of luxury, style, and serenity. Your dream home awaits.
Location
State NJ
County Gloucester
Area Woolwich Twp (20824)
Zoning RES
Rooms
Other Rooms Living Room, Dining Room, Primary Bedroom, Bedroom 2, Bedroom 3, Kitchen, Game Room, Family Room, Den, Bedroom 1, Exercise Room, Great Room, Other, Office, Recreation Room
Basement Full, Fully Finished
Main Level Bedrooms 1
Interior
Interior Features Primary Bath(s), Skylight(s), Ceiling Fan(s), Attic/House Fan, WhirlPool/HotTub, Bathroom - Stall Shower, Dining Area, Formal/Separate Dining Room, Bathroom - Soaking Tub
Hot Water Natural Gas
Heating Forced Air
Cooling Central A/C
Fireplaces Number 1
Fireplace Y
Window Features Bay/Bow
Heat Source Natural Gas
Laundry Upper Floor
Exterior
Exterior Feature Deck(s), Patio(s), Brick
Parking Features Garage - Side Entry, Oversized
Garage Spaces 6.0
Fence Other
Pool Saltwater, Heated
Water Access N
Roof Type Pitched,Shingle
Accessibility None
Porch Deck(s), Patio(s), Brick
Attached Garage 3
Total Parking Spaces 6
Garage Y
Building
Lot Description Level
Story 2
Foundation Block
Sewer On Site Septic
Water Well
Architectural Style Contemporary
Level or Stories 2
Additional Building Above Grade, Below Grade
Structure Type Cathedral Ceilings,9'+ Ceilings
New Construction N
Schools
High Schools Kingsway Regional
School District Kingsway Regional High
Others
Senior Community No
Tax ID 24-00025-00001 11
Ownership Fee Simple
SqFt Source Estimated
Acceptable Financing Conventional, FHA, Cash, VA
Listing Terms Conventional, FHA, Cash, VA
Financing Conventional,FHA,Cash,VA
Special Listing Condition Standard
Read Less

Bought with Vincent Grova • Pino Agency




