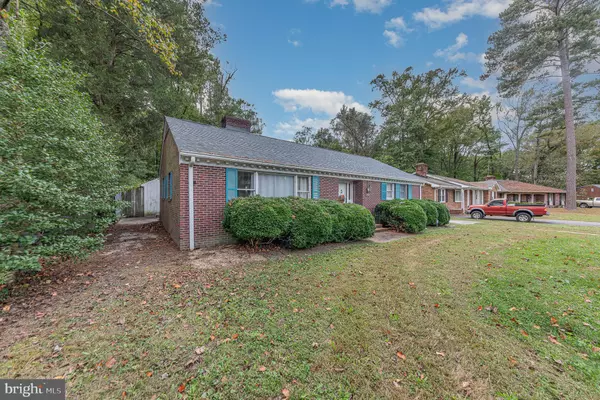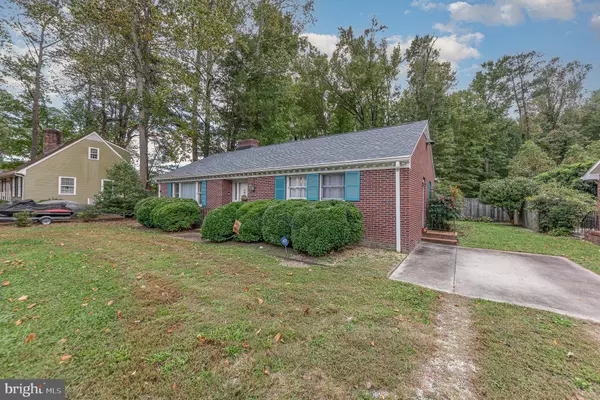For more information regarding the value of a property, please contact us for a free consultation.
547 FAULCONER CIR Tappahannock, VA 22560
Want to know what your home might be worth? Contact us for a FREE valuation!

Our team is ready to help you sell your home for the highest possible price ASAP
Key Details
Sold Price $277,500
Property Type Single Family Home
Sub Type Detached
Listing Status Sold
Purchase Type For Sale
Square Footage 1,707 sqft
Price per Sqft $162
Subdivision Faulconer
MLS Listing ID VAES2000726
Sold Date 11/22/24
Style Ranch/Rambler
Bedrooms 2
Full Baths 2
HOA Y/N N
Abv Grd Liv Area 1,707
Originating Board BRIGHT
Year Built 1971
Annual Tax Amount $1,294
Tax Year 2017
Lot Size 8,276 Sqft
Acres 0.19
Property Description
Welcome to 547 Faulconer Circle! This beautifully maintained home is a perfect blend of comfort and style, nestled in a desirable neighborhood. Enjoy an open-concept design with abundant natural light, featuring a generous living area that flows seamlessly into the dining space. The kitchen has been updated and has plenty of space for prepping and cooking! The master suite offers a peaceful retreat with an ensuite bathroom, while an additional bedroom provides flexibility for family, guests, or a home office. Step outside to your private backyard, ideal for entertaining or relaxing, complete with an enclosed porch. Conveniently situated near local parks, schools, shopping, and dining options, ensuring everything you need is just a short drive away. Don't miss the opportunity to make this charming property your new home. Schedule a viewing today!
Location
State VA
County Essex
Zoning R-1
Rooms
Other Rooms Living Room, Dining Room, Primary Bedroom, Kitchen, Den, Sun/Florida Room, Primary Bathroom
Main Level Bedrooms 2
Interior
Interior Features Attic, Built-Ins, Carpet, Central Vacuum, Chair Railings, Crown Moldings, Floor Plan - Traditional, Formal/Separate Dining Room, Kitchen - Eat-In, Primary Bath(s), Pantry, Bathroom - Tub Shower, Window Treatments, Wood Floors
Hot Water Electric
Heating Heat Pump - Electric BackUp
Cooling Central A/C
Flooring Hardwood, Carpet, Vinyl
Equipment Dishwasher, Dryer, Microwave, Refrigerator, Stove, Washer, Washer/Dryer Stacked, Water Heater
Window Features Double Pane,Insulated,Sliding,Storm
Appliance Dishwasher, Dryer, Microwave, Refrigerator, Stove, Washer, Washer/Dryer Stacked, Water Heater
Heat Source Electric
Laundry Main Floor, Dryer In Unit, Washer In Unit
Exterior
Exterior Feature Patio(s), Brick
Fence Partially, Rear
Water Access N
View Garden/Lawn
Roof Type Asphalt
Accessibility None
Porch Patio(s), Brick
Garage N
Building
Lot Description Cleared, Landscaping, Level, Rear Yard
Story 1
Foundation Crawl Space
Sewer Public Septic
Water Public
Architectural Style Ranch/Rambler
Level or Stories 1
Additional Building Above Grade
Structure Type Dry Wall
New Construction N
Schools
High Schools Essex
School District Essex County Public Schools
Others
Senior Community No
Tax ID 32B-36-37
Ownership Fee Simple
SqFt Source Estimated
Special Listing Condition Standard
Read Less

Bought with Jennifer E Armknecht • Century 21 Redwood Realty




