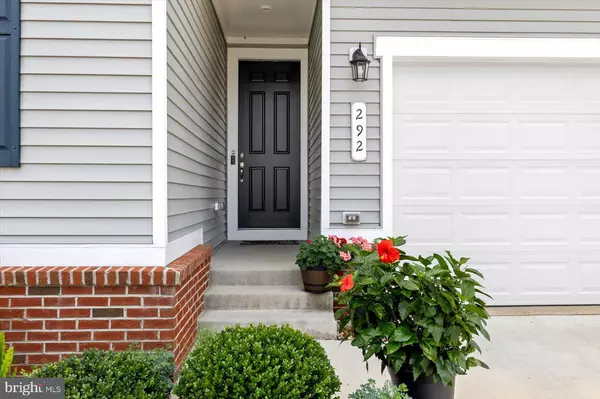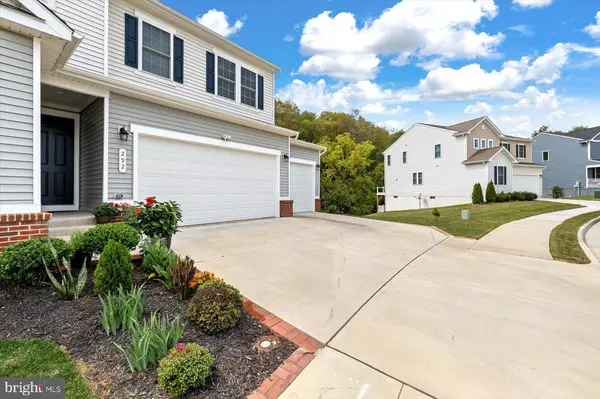For more information regarding the value of a property, please contact us for a free consultation.
292 CEDAR SPRING Strasburg, VA 22657
Want to know what your home might be worth? Contact us for a FREE valuation!

Our team is ready to help you sell your home for the highest possible price ASAP
Key Details
Sold Price $500,000
Property Type Single Family Home
Sub Type Detached
Listing Status Sold
Purchase Type For Sale
Square Footage 2,504 sqft
Price per Sqft $199
Subdivision Cedar Spring
MLS Listing ID VASH2009660
Sold Date 11/25/24
Style Craftsman,Contemporary
Bedrooms 4
Full Baths 2
Half Baths 1
HOA Fees $33/ann
HOA Y/N Y
Abv Grd Liv Area 2,504
Originating Board BRIGHT
Year Built 2021
Annual Tax Amount $2,684
Tax Year 2022
Lot Size 10,149 Sqft
Acres 0.23
Property Description
"Welcome to this incredible three-year-old home, one of the largest in the community, meticulously maintained to appear brand new. The interior is well-illuminated, thanks to custom installations and additional windows. The living area at the entrance can serve as a welcoming space for guests or be utilized as an office. The kitchen, featuring granite countertops, a spacious island, and pristine cabinets, is an ideal gathering spot for cooking and holidays. The main living room boasts an inviting fireplace. The residence comprises four well-proportioned bedrooms, with the main bedroom offering a walk-in closet. The convenience of an upstairs laundry room adds to the appeal. This unique floor plan includes a three-car garage, setting the property apart within the community. An opportunity to experience this exceptional home awaits your visit."
Location
State VA
County Shenandoah
Rooms
Basement Connecting Stairway, Interior Access, Unfinished, Walkout Level, Windows
Interior
Interior Features Breakfast Area, Carpet, Floor Plan - Open, Kitchen - Island, Walk-in Closet(s), Recessed Lighting, Bathroom - Tub Shower, Ceiling Fan(s), Pantry, Store/Office, Studio, Upgraded Countertops, Other
Hot Water Electric
Heating Heat Pump(s)
Cooling Central A/C
Flooring Carpet, Luxury Vinyl Plank, Tile/Brick
Fireplaces Number 1
Fireplaces Type Electric
Equipment Built-In Microwave, Disposal, Dishwasher, Icemaker, Refrigerator, Stove, Water Heater
Fireplace Y
Appliance Built-In Microwave, Disposal, Dishwasher, Icemaker, Refrigerator, Stove, Water Heater
Heat Source Electric
Laundry Upper Floor
Exterior
Parking Features Garage - Front Entry, Garage Door Opener, Oversized
Garage Spaces 3.0
Utilities Available Cable TV Available, Electric Available, Sewer Available
Water Access N
View Trees/Woods
Roof Type Architectural Shingle
Accessibility None
Attached Garage 3
Total Parking Spaces 3
Garage Y
Building
Story 2
Foundation Slab
Sewer Public Sewer
Water Public
Architectural Style Craftsman, Contemporary
Level or Stories 2
Additional Building Above Grade, Below Grade
New Construction N
Schools
Elementary Schools Sandy Hook
Middle Schools Signal Knob
High Schools Strasburg
School District Shenandoah County Public Schools
Others
Pets Allowed Y
HOA Fee Include Road Maintenance
Senior Community No
Tax ID 016C 03 023
Ownership Fee Simple
SqFt Source Assessor
Acceptable Financing Cash, Conventional, FHA, VA
Listing Terms Cash, Conventional, FHA, VA
Financing Cash,Conventional,FHA,VA
Special Listing Condition Standard
Pets Allowed No Pet Restrictions
Read Less

Bought with Karla Maria Castaneda • Berkshire Hathaway HomeServices PenFed Realty




