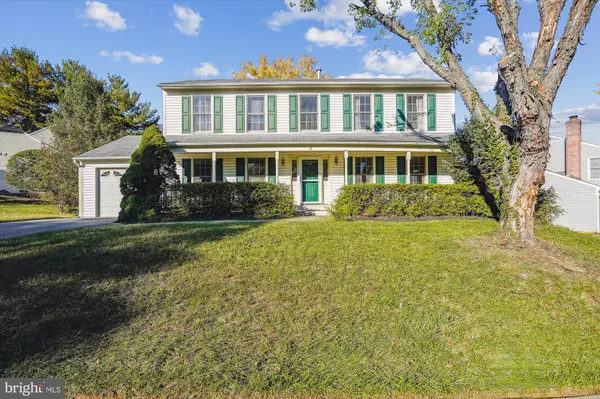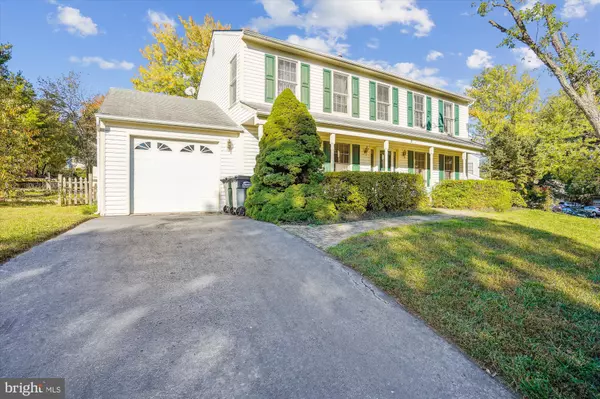For more information regarding the value of a property, please contact us for a free consultation.
2 BARNSWALLOW CT Sterling, VA 20164
Want to know what your home might be worth? Contact us for a FREE valuation!

Our team is ready to help you sell your home for the highest possible price ASAP
Key Details
Sold Price $710,500
Property Type Single Family Home
Sub Type Detached
Listing Status Sold
Purchase Type For Sale
Square Footage 2,938 sqft
Price per Sqft $241
Subdivision Cardinal Glen
MLS Listing ID VALO2081544
Sold Date 11/22/24
Style Colonial
Bedrooms 4
Full Baths 2
Half Baths 1
HOA Fees $16/ann
HOA Y/N Y
Abv Grd Liv Area 2,148
Originating Board BRIGHT
Year Built 1985
Annual Tax Amount $5,769
Tax Year 2024
Lot Size 8,276 Sqft
Acres 0.19
Property Description
Welcome to this spacious 4-bedroom, 2.5-bath home offering modern comfort and convenience. The main level boasts stunning hardwood floors in the living and dining rooms, and a kitchen perfect for hosting gatherings or enjoying cozy family time. You'll love the kitchen with its sleek granite countertops and ample space for meal preparation.
The laundry is conveniently located on the main level, and the screened back porch and deck provide a serene spot for relaxation. The 1-car garage offers added convenience and storage options.
Situated just 15 minutes from Dulles International Airport and a quick 7-minute drive to Dulles Town Center, this home is ideally located near restaurants and grocery stores, making everyday living easy and enjoyable. Don't miss this opportunity to make this well-located, charming home yours!
Location
State VA
County Loudoun
Zoning R4
Rooms
Basement Connecting Stairway, Full
Interior
Hot Water Natural Gas
Heating Forced Air, Central
Cooling Central A/C
Flooring Partially Carpeted, Hardwood, Vinyl
Fireplace N
Heat Source Natural Gas
Laundry Main Floor
Exterior
Parking Features Garage Door Opener
Garage Spaces 1.0
Water Access N
Roof Type Asphalt
Accessibility Other
Attached Garage 1
Total Parking Spaces 1
Garage Y
Building
Story 3
Foundation Other
Sewer Public Sewer
Water Public
Architectural Style Colonial
Level or Stories 3
Additional Building Above Grade, Below Grade
New Construction N
Schools
School District Loudoun County Public Schools
Others
Senior Community No
Tax ID 013355578000
Ownership Fee Simple
SqFt Source Assessor
Acceptable Financing Cash, Conventional
Horse Property N
Listing Terms Cash, Conventional
Financing Cash,Conventional
Special Listing Condition Standard
Read Less

Bought with Rebecca B Houston • Corcoran McEnearney




