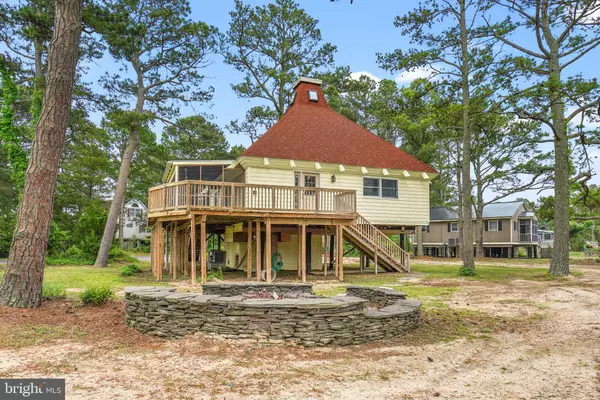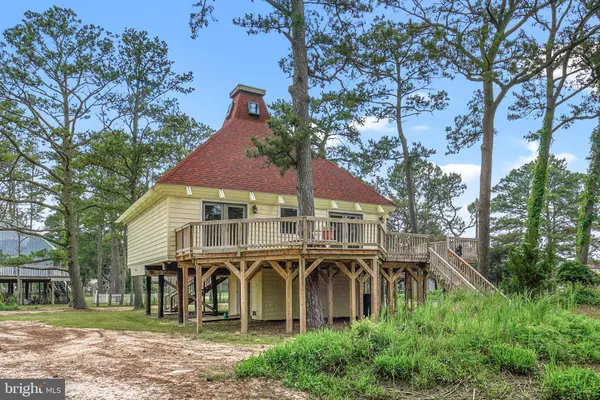For more information regarding the value of a property, please contact us for a free consultation.
5376 PEARL DR Chincoteague Island, VA 23336
Want to know what your home might be worth? Contact us for a FREE valuation!

Our team is ready to help you sell your home for the highest possible price ASAP
Key Details
Sold Price $320,000
Property Type Single Family Home
Sub Type Detached
Listing Status Sold
Purchase Type For Sale
Square Footage 1,254 sqft
Price per Sqft $255
Subdivision Chincoteague
MLS Listing ID VAAC2001034
Sold Date 11/22/24
Style Contemporary
Bedrooms 2
Full Baths 2
HOA Fees $50/ann
HOA Y/N Y
Abv Grd Liv Area 1,254
Originating Board BRIGHT
Year Built 1985
Annual Tax Amount $916
Tax Year 2022
Lot Size 0.288 Acres
Acres 0.29
Lot Dimensions 0.00 x 0.00
Property Description
Discover the charm of rustic living in this inviting 2-bedroom, 2-bathroom chalet nestled in the sought-after Oyster Bay community. Designed with an A-frame aesthetic, this home welcomes you with its open-concept layout, featuring cathedral ceilings that enhance its spacious ambiance. The heart of the home is the living room, made cozy with a pellet stove, setting a perfect scene for gatherings and relaxation. The adjacent kitchen boasts a large island and stainless appliances. Durable LVP flooring flows throughout the property, uniting the spaces with both beauty and practicality. Two comfortably sized bedrooms are located on the first floor, one of which offers the luxury of a private bath. Another full bath services the home, ensuring ample amenities for residents and guests alike. The charm extends upstairs, where a large loft area awaits. A spiral staircase leads to a widow's watch, offering a unique retreat. Outdoor living is equally impressive with a screened-in porch and a wrap-around deck, providing numerous options for enjoying the serene surroundings. An under-storage area offers practical space solutions. The property is crowned with a large round flagstone fire pit, complete with a seating area, inviting you to enjoy memorable moments under the stars. This chalet is more than a home; it's a lifestyle sanctuary, blending rustic appeal with modern comforts in the picturesque Oyster Bay community.
Location
State VA
County Accomack
Zoning RES
Rooms
Main Level Bedrooms 2
Interior
Interior Features Breakfast Area, Ceiling Fan(s), Dining Area, Entry Level Bedroom, Family Room Off Kitchen, Floor Plan - Open, Kitchen - Island, Primary Bath(s), Spiral Staircase, Stove - Pellet
Hot Water Electric
Heating Forced Air
Cooling Central A/C
Flooring Luxury Vinyl Plank
Fireplaces Number 1
Equipment Stainless Steel Appliances
Fireplace Y
Appliance Stainless Steel Appliances
Heat Source Electric
Exterior
Exterior Feature Deck(s), Screened, Wrap Around
Water Access N
View Canal
Roof Type Composite
Accessibility None
Porch Deck(s), Screened, Wrap Around
Garage N
Building
Story 2
Foundation Pillar/Post/Pier
Sewer Private Septic Tank
Water Public
Architectural Style Contemporary
Level or Stories 2
Additional Building Above Grade, Below Grade
Structure Type Dry Wall,Cathedral Ceilings
New Construction N
Schools
School District Accomack County Public Schools
Others
Senior Community No
Tax ID 031-B1-07-00-0061-00
Ownership Fee Simple
SqFt Source Assessor
Special Listing Condition Standard
Read Less

Bought with NON MEMBER • Non Subscribing Office




