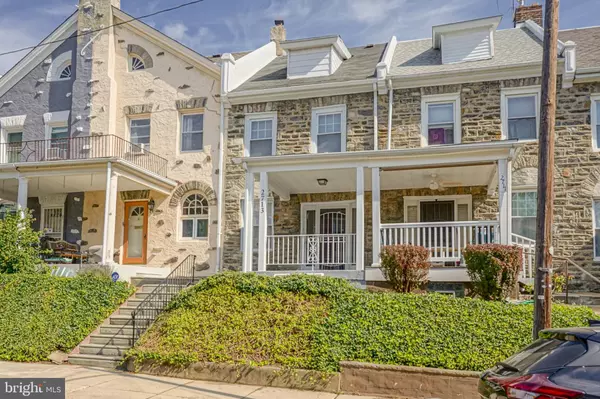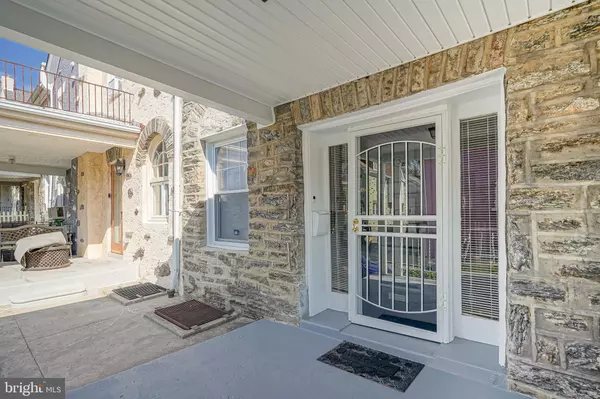For more information regarding the value of a property, please contact us for a free consultation.
2713 N 45TH ST Philadelphia, PA 19131
Want to know what your home might be worth? Contact us for a FREE valuation!

Our team is ready to help you sell your home for the highest possible price ASAP
Key Details
Sold Price $310,000
Property Type Townhouse
Sub Type Interior Row/Townhouse
Listing Status Sold
Purchase Type For Sale
Square Footage 1,354 sqft
Price per Sqft $228
Subdivision Belmont Village
MLS Listing ID PAPH2409522
Sold Date 11/22/24
Style Straight Thru
Bedrooms 3
Full Baths 2
Half Baths 1
HOA Y/N N
Abv Grd Liv Area 1,354
Originating Board BRIGHT
Year Built 1925
Annual Tax Amount $2,084
Tax Year 2024
Lot Size 1,344 Sqft
Acres 0.03
Lot Dimensions 16.00 x 84.00
Property Description
Classic stone front twin in Belmont Village featuring 3 bedrooms and 2 and a half bathrooms. A welcoming front porch offers plenty of curb appeal. Entering into the living room, you are greeted with hardwood floors, classic charm and a decorative brick fireplace. The open floor plan flows easily through the dining area with a convenient half bath and a pass through into the updated kitchen. The kitchen boasts ample cabinet space, tile backsplash and stainless steel appliances with access to a small private deck that overlooks the back entrance to the garage. Upstairs are three sizable bedrooms with a subway tiled hall bathroom. There are gorgeous hardwood floors on both levels of this home. The basement features a laundry area, plenty of storage, an additional full bathroom and access to the garage. Convenient location just off Belmont Ave and City Line for shopping, dining, public transportation, many university campuses and West Fairmount Park.
Location
State PA
County Philadelphia
Area 19131 (19131)
Zoning RSA5
Rooms
Other Rooms Living Room, Dining Room, Primary Bedroom, Bedroom 2, Kitchen, Bedroom 1
Basement Full, Unfinished
Interior
Interior Features Kitchen - Eat-In, Dining Area, Floor Plan - Traditional, Wood Floors
Hot Water Natural Gas
Heating Hot Water, Radiant
Cooling None
Flooring Wood, Fully Carpeted
Equipment Built-In Microwave, Dishwasher, Dryer - Electric, Oven/Range - Gas, Refrigerator, Stainless Steel Appliances, Washer
Fireplace N
Appliance Built-In Microwave, Dishwasher, Dryer - Electric, Oven/Range - Gas, Refrigerator, Stainless Steel Appliances, Washer
Heat Source Natural Gas
Laundry Basement
Exterior
Exterior Feature Porch(es), Deck(s)
Parking Features Built In, Garage - Rear Entry, Inside Access, Garage Door Opener
Garage Spaces 1.0
Water Access N
Accessibility None
Porch Porch(es), Deck(s)
Attached Garage 1
Total Parking Spaces 1
Garage Y
Building
Lot Description Front Yard
Story 2
Foundation Stone
Sewer Public Sewer
Water Public
Architectural Style Straight Thru
Level or Stories 2
Additional Building Above Grade, Below Grade
New Construction N
Schools
School District The School District Of Philadelphia
Others
Senior Community No
Tax ID 521223100
Ownership Fee Simple
SqFt Source Assessor
Special Listing Condition Standard
Read Less

Bought with Katiyah Whitaker • Domain Real Estate Group, LLC




