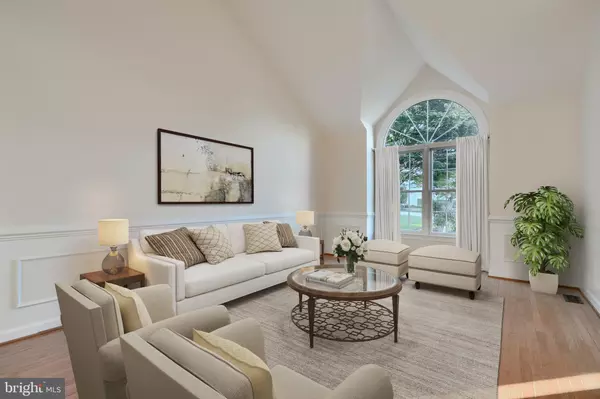For more information regarding the value of a property, please contact us for a free consultation.
1700 PINE FOREST CT Bel Air, MD 21014
Want to know what your home might be worth? Contact us for a FREE valuation!

Our team is ready to help you sell your home for the highest possible price ASAP
Key Details
Sold Price $511,000
Property Type Townhouse
Sub Type End of Row/Townhouse
Listing Status Sold
Purchase Type For Sale
Square Footage 3,866 sqft
Price per Sqft $132
Subdivision Barrington
MLS Listing ID MDHR2036480
Sold Date 11/21/24
Style Carriage House
Bedrooms 3
Full Baths 2
Half Baths 2
HOA Fees $107/mo
HOA Y/N Y
Abv Grd Liv Area 2,466
Originating Board BRIGHT
Year Built 2000
Annual Tax Amount $4,654
Tax Year 2024
Lot Size 5,224 Sqft
Acres 0.12
Property Description
*PHOTOS ARE VIRTUALLY STAGED* HIGHLY DESIREABLE BARRINGTON COMMUNITY OFFERS THIS LOVELY CARRIAGE HOUSE BOASTING OVER 3500 FINISHED SQ FT WITH SOARING CEILINGS AND GLEAMING HARDWOOD FLOORS. BEAUTIFUL FRONT LIVING ROOM WITH 2-STORY CEILINGS. FORMAL DINING ROOM. BRIGHT, OPEN KITCHEN WITH BREAKFAST BAR LEADS TO SPACIOUS FAMILY ROOM WITH BUILT-INS, GAS BURNING FIREPLACE AND SLIDERS TO DECK W AWNING W REMOTE. MAIN LEVEL OWNERS SUITE OFFERS PRIVATE BATHROOM WITH SOAKING TUB, SEPARATE SHOWER AND DUAL VANITY PLUS 2 WALK-IN CLOSETS. UPPER LEVEL WITH LOFT AREA, BEDROOMS 2 AND 3 WITH WALK IN CLOSETS AND HALLWAY 2ND FULL BATHROOM. UNFINISHED STORAGE SPACE THROUGH WALK IN CLOSET IN BACK BEDROOM. HUGE LOWER LEVEL CLUB ROOM WITH WET BAR AND 2ND REFRIGERATOR. UTILITIY AND STORAGE ROOM. WALK OUT SLIDER TO PATIO. TWO-CAR GARAGE. HEATING/AC & WATER HEATER NEW IN 2017. ROOF APPROX 15 YRS OLD. PROPERTY TO BE SOLD IN AS-IS CONDITION. WELCOME HOME! *PHOTOS ARE VIRTUALLY STAGED*
Location
State MD
County Harford
Zoning R2COS
Rooms
Other Rooms Living Room, Dining Room, Primary Bedroom, Bedroom 2, Bedroom 3, Kitchen, Family Room, Laundry, Loft, Recreation Room, Utility Room, Primary Bathroom, Full Bath, Half Bath
Basement Full, Partially Finished, Outside Entrance, Walkout Level
Main Level Bedrooms 1
Interior
Hot Water Natural Gas
Heating Forced Air
Cooling Central A/C, Ceiling Fan(s)
Flooring Hardwood
Fireplaces Number 1
Fireplaces Type Gas/Propane
Equipment Built-In Microwave, Dishwasher, Disposal, Refrigerator, Icemaker, Oven/Range - Electric, Washer, Dryer, Exhaust Fan, Extra Refrigerator/Freezer, Oven - Wall
Fireplace Y
Window Features Palladian,Skylights,Sliding
Appliance Built-In Microwave, Dishwasher, Disposal, Refrigerator, Icemaker, Oven/Range - Electric, Washer, Dryer, Exhaust Fan, Extra Refrigerator/Freezer, Oven - Wall
Heat Source Natural Gas
Exterior
Parking Features Garage - Front Entry
Garage Spaces 2.0
Water Access N
Accessibility None
Attached Garage 2
Total Parking Spaces 2
Garage Y
Building
Story 3
Foundation Block
Sewer Public Sewer
Water Public
Architectural Style Carriage House
Level or Stories 3
Additional Building Above Grade, Below Grade
Structure Type 2 Story Ceilings,9'+ Ceilings,Cathedral Ceilings,Tray Ceilings,Vaulted Ceilings
New Construction N
Schools
School District Harford County Public Schools
Others
HOA Fee Include Management
Senior Community No
Tax ID 1303334910
Ownership Fee Simple
SqFt Source Assessor
Special Listing Condition Standard
Read Less

Bought with Gail L Wronowski • Long & Foster Real Estate, Inc.




