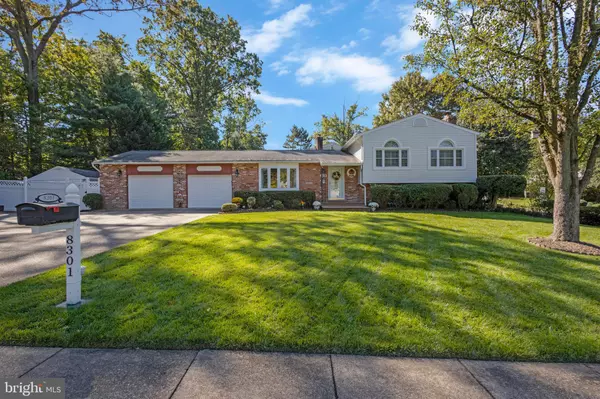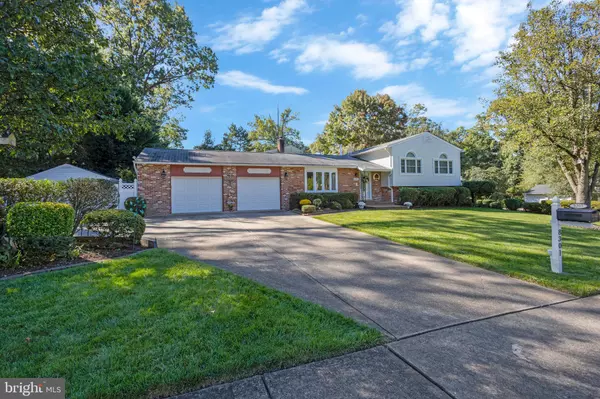For more information regarding the value of a property, please contact us for a free consultation.
8301 GREELEY BLVD Springfield, VA 22152
Want to know what your home might be worth? Contact us for a FREE valuation!

Our team is ready to help you sell your home for the highest possible price ASAP
Key Details
Sold Price $775,000
Property Type Single Family Home
Sub Type Detached
Listing Status Sold
Purchase Type For Sale
Square Footage 1,895 sqft
Price per Sqft $408
Subdivision Rolling Valley
MLS Listing ID VAFX2205290
Sold Date 11/20/24
Style Split Level
Bedrooms 5
Full Baths 2
Half Baths 1
HOA Y/N N
Abv Grd Liv Area 1,350
Originating Board BRIGHT
Year Built 1966
Annual Tax Amount $7,695
Tax Year 2024
Lot Size 0.307 Acres
Acres 0.31
Property Description
Welcome Home to 8301 Greeley Boulevard in West Springfield, VA! Gorgeous 5 Bedroom, 2 1/2 Bath brick home in the sought after Rolling Valley neighborhood is Move-In Ready** Beautiful single-family home in the preferred West Springfield HS/Irving/Rolling Valley Elementary FCPS district offers you the space and peace you have been looking for** Exceptional curb appeal and PRIDE OF OWNERSHIP greets you from the professional landscaping to the expanded driveway** This 3-story split level home features a light-filled Living Room with bay window and formal Dining Room featuring elegant crown molding lots of room for entertaining family and friends for those future holiday meals** The well-appointed Kitchen features natural light, ample wood cabinet space, solid countertops, stainless steel appliances and includes a lovely over-the-sink window with a view of the rear yard** You will LOVE the Kitchen custom wood pantry, cooktop, wall oven and counter seating** From the Kitchen, access the over-sized 2-Car Garage with Extra Storage Space** Upstairs is the Large Primary Suite with a spacious Walk-in Closet and Primary Bath* The additional upper level 3 Bedrooms are comfortable with roomy closets and share the Full Hall Bathroom** The lower level includes the fabulous Family Room complete with an attractive wood burning fireplace and beautiful brick hearth, additional 5th Bedroom with built-ins, Half Bath and convenient Laundry/Storage/ Utility Room complete this level** Enjoy huge stand alone Storage Shed (10x14)- perfect for your lawn and garden tools and the rear and side brick patios for your entertaining needs** The highly durable, low maintenance Steel Siding and extra Wall & Ceiling Insulation throughout home make this home sound-proof and well maintained** NOTED UPDATES : HVAC & Furnace 2019** Upgraded Electrical Panel 2018** New Thomson Creek Windows 2023 , Water Heater 2019 and more** Location is OUTSTANDING—just off the main corridor of Rolling Road/Fairfax County Parkway, you will have easy access to 495/395/95, commuter friendly VRE, PENTAGON EXPRESS BUS STOP and quick 15 minute ride to Franconia-Springfield Metro**WALKING DISTANCE to Rolling Valley Elementary--Close to popular West Springfield shopping/restaurant/ parks & recreation/biking/walking options- enjoy the Brand New Trader Joe's & Whole Foods, Starbucks, Giant, Hidden Pond Park, Lake Accotink, Springfield Golf & Country Club and More!!** Look no further—You are HOME!!
Location
State VA
County Fairfax
Zoning 121
Rooms
Other Rooms Living Room, Dining Room, Primary Bedroom, Bedroom 2, Bedroom 3, Bedroom 4, Bedroom 5, Kitchen, Family Room, Foyer, Laundry, Primary Bathroom, Full Bath, Half Bath
Basement Daylight, Full, Fully Finished, Outside Entrance
Interior
Interior Features Built-Ins, Carpet, Ceiling Fan(s), Combination Dining/Living, Crown Moldings, Dining Area, Floor Plan - Traditional, Formal/Separate Dining Room, Kitchen - Eat-In, Pantry, Primary Bath(s), Walk-in Closet(s), Window Treatments
Hot Water Natural Gas
Cooling Ceiling Fan(s), Central A/C
Flooring Hardwood, Carpet, Ceramic Tile
Fireplaces Number 1
Fireplaces Type Wood, Mantel(s)
Equipment Built-In Microwave, Cooktop, Dishwasher, Disposal, Freezer, Humidifier, Extra Refrigerator/Freezer, Oven - Wall, Refrigerator, Stainless Steel Appliances, Water Heater, Washer, Dryer
Fireplace Y
Window Features Double Pane,Bay/Bow
Appliance Built-In Microwave, Cooktop, Dishwasher, Disposal, Freezer, Humidifier, Extra Refrigerator/Freezer, Oven - Wall, Refrigerator, Stainless Steel Appliances, Water Heater, Washer, Dryer
Heat Source Natural Gas
Laundry Lower Floor, Has Laundry
Exterior
Exterior Feature Patio(s), Enclosed
Parking Features Garage - Front Entry, Built In, Additional Storage Area, Garage Door Opener
Garage Spaces 6.0
Fence Fully
Water Access N
View Garden/Lawn
Roof Type Architectural Shingle
Accessibility Grab Bars Mod
Porch Patio(s), Enclosed
Attached Garage 2
Total Parking Spaces 6
Garage Y
Building
Lot Description Corner, Landscaping, Premium
Story 3
Foundation Brick/Mortar
Sewer Public Sewer
Water Public
Architectural Style Split Level
Level or Stories 3
Additional Building Above Grade, Below Grade
New Construction N
Schools
Elementary Schools Rolling Valley
Middle Schools Irving
High Schools West Springfield
School District Fairfax County Public Schools
Others
Senior Community No
Tax ID 0891 06 0053
Ownership Fee Simple
SqFt Source Assessor
Acceptable Financing Cash, Conventional, VA, FHA
Listing Terms Cash, Conventional, VA, FHA
Financing Cash,Conventional,VA,FHA
Special Listing Condition Standard
Read Less

Bought with Maltianna Livingston • Keller Williams Realty




