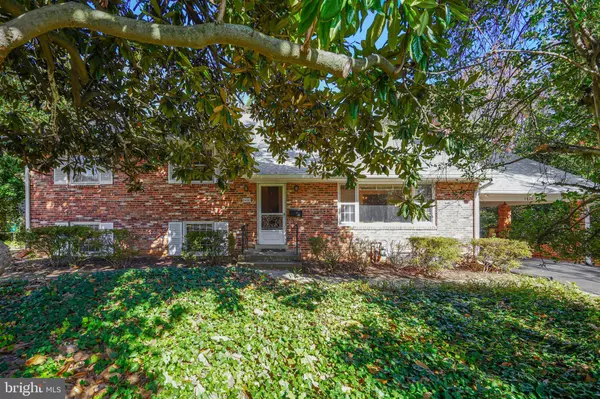For more information regarding the value of a property, please contact us for a free consultation.
6420 SLEEPY RIDGE RD Falls Church, VA 22042
Want to know what your home might be worth? Contact us for a FREE valuation!

Our team is ready to help you sell your home for the highest possible price ASAP
Key Details
Sold Price $852,500
Property Type Single Family Home
Sub Type Detached
Listing Status Sold
Purchase Type For Sale
Square Footage 1,450 sqft
Price per Sqft $587
Subdivision Sleepy Hollow
MLS Listing ID VAFX2209586
Sold Date 11/20/24
Style Split Level
Bedrooms 3
Full Baths 2
Half Baths 1
HOA Y/N N
Abv Grd Liv Area 1,450
Originating Board BRIGHT
Year Built 1955
Annual Tax Amount $9,786
Tax Year 2024
Lot Size 0.611 Acres
Acres 0.61
Property Description
1955--Ahhh, that was a year! The first McDonald's restaurant opened in Illinois, Disneyland debuted in Anaheim, and the Mickey Mouse Club first appeared on TV. Seven Corners Shopping Center was being built as the largest regional shopping center in Virginia and opened in 1956. The Sleepy Hollow neighborhood traces its land history back to Thomas, the sixth Lord Fairfax. In the 1950s, residential developers took an interest in the area and started constructing homes on large lots. 6420 Sleepy Ridge Road was one of those homes built in 1955, and the current family bought it in 1956! It sits on a 26,631 sq. ft. lot in an area of million dollar+ homes. It still has the original kitchen and familiar knotty pine paneling in the recreation room. Two wood-burning fireplaces and plaster walls, too! But, as time wore on, it needed updating. The visionary buyers will bring this home into the 21st Century or tear it down and build a new home to last just as long as the original! Some items are for sale. Shown by appointment only.
Location
State VA
County Fairfax
Zoning 110
Rooms
Basement Poured Concrete, Unfinished
Main Level Bedrooms 3
Interior
Interior Features Attic, Floor Plan - Traditional, Formal/Separate Dining Room, Kitchen - Eat-In
Hot Water Natural Gas
Heating Baseboard - Hot Water
Cooling None
Fireplaces Number 2
Fireplaces Type Screen, Wood
Equipment Cooktop, Dishwasher, Dryer - Electric, Refrigerator, Washer, Water Heater
Fireplace Y
Appliance Cooktop, Dishwasher, Dryer - Electric, Refrigerator, Washer, Water Heater
Heat Source Natural Gas
Laundry Basement
Exterior
Garage Spaces 4.0
Water Access N
Accessibility None
Total Parking Spaces 4
Garage N
Building
Lot Description Corner, Rear Yard, SideYard(s), Trees/Wooded
Story 4
Foundation Block
Sewer No Septic System
Water Public
Architectural Style Split Level
Level or Stories 4
Additional Building Above Grade, Below Grade
Structure Type Plaster Walls
New Construction N
Schools
Elementary Schools Sleepy Hollow
Middle Schools Glasgow
High Schools Stuart
School District Fairfax County Public Schools
Others
Senior Community No
Tax ID 0513 07 0044
Ownership Fee Simple
SqFt Source Assessor
Acceptable Financing Cash
Listing Terms Cash
Financing Cash
Special Listing Condition Standard
Read Less

Bought with Donovan Kim • eXp Realty LLC




