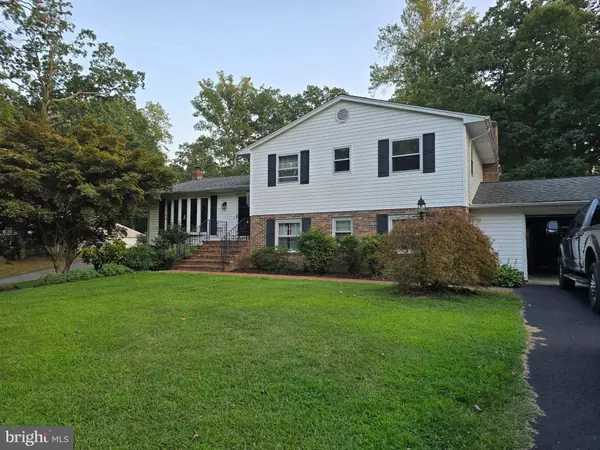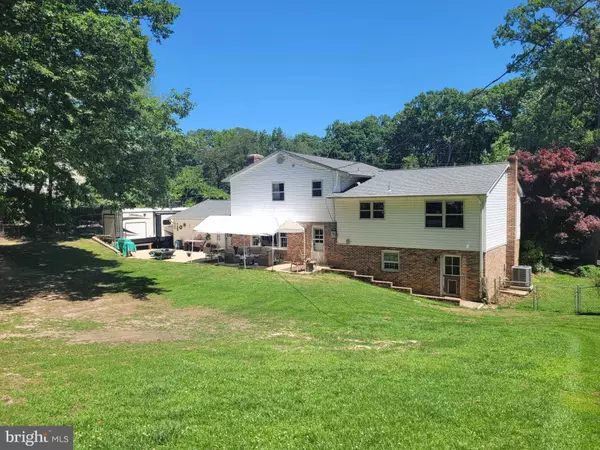For more information regarding the value of a property, please contact us for a free consultation.
45651 SPRUCE DR Lexington Park, MD 20653
Want to know what your home might be worth? Contact us for a FREE valuation!

Our team is ready to help you sell your home for the highest possible price ASAP
Key Details
Sold Price $430,000
Property Type Single Family Home
Sub Type Detached
Listing Status Sold
Purchase Type For Sale
Square Footage 2,400 sqft
Price per Sqft $179
Subdivision Town Creek
MLS Listing ID MDSM2020550
Sold Date 11/19/24
Style Split Level
Bedrooms 5
Full Baths 3
HOA Y/N N
Abv Grd Liv Area 2,400
Originating Board BRIGHT
Year Built 1971
Annual Tax Amount $3,081
Tax Year 2024
Lot Size 0.467 Acres
Acres 0.47
Property Description
Beautiful Split Level Home. Plenty of room on 4 levels. 5 bedrooms and 3 baths. Wonderful updates to enjoy. Gleaming refinished Hardwood Floors on the main level and upper bedroom level. Primary Bedroom and recently remodeled bath! Main level open floor plan. Bay window and Amish built bookshelves enhance the living room. 1st lower level: Family room with a fireplace and a picture window overlooking the backyard, 4th bedroom, full bath, laundry / craft room, doors to the back yard and garage. 2nd lower level: 5th bedroom or office, work and storage areas, and door to backyard. 2 car garage with storage shelving. Large concrete patio with 30 amp feed, a securely fenced rear yard with a double wide gate and a 10' X 15' shed. Hvac and roof replaced in 2016. Recent 80 gallon hybrid hot water heater. Whole home air filtration system installed in 2024. New above ground oill tank installed at side of house 9/2024. HSA Home Warranty conveys to Buyer. Community Pool memberships available.
Location
State MD
County Saint Marys
Zoning RNC
Rooms
Basement Connecting Stairway, Daylight, Partial, Full, Garage Access, Heated, Improved, Outside Entrance, Walkout Level
Interior
Hot Water Electric
Heating Forced Air
Cooling Central A/C, Heat Pump(s)
Flooring Hardwood, Carpet, Concrete
Fireplaces Number 1
Fireplaces Type Brick, Wood
Equipment Dishwasher, Dryer, Exhaust Fan, Refrigerator, Washer, Water Heater, Cooktop, Icemaker, Oven - Double
Fireplace Y
Appliance Dishwasher, Dryer, Exhaust Fan, Refrigerator, Washer, Water Heater, Cooktop, Icemaker, Oven - Double
Heat Source Oil
Laundry Hookup, Lower Floor
Exterior
Exterior Feature Patio(s)
Parking Features Garage - Front Entry
Garage Spaces 5.0
Fence Rear
Utilities Available Electric Available, Water Available, Cable TV Available
Water Access N
View Trees/Woods
Roof Type Shingle
Accessibility None
Porch Patio(s)
Attached Garage 2
Total Parking Spaces 5
Garage Y
Building
Lot Description Rear Yard, Front Yard, Trees/Wooded
Story 4
Foundation Block
Sewer Private Septic Tank
Water Public
Architectural Style Split Level
Level or Stories 4
Additional Building Above Grade, Below Grade
New Construction N
Schools
High Schools Great Mills
School District St. Marys County Public Schools
Others
Pets Allowed Y
Senior Community No
Tax ID 1908050120
Ownership Fee Simple
SqFt Source Assessor
Acceptable Financing Cash, Conventional, FHA, VA
Horse Property N
Listing Terms Cash, Conventional, FHA, VA
Financing Cash,Conventional,FHA,VA
Special Listing Condition Standard
Pets Allowed No Pet Restrictions
Read Less

Bought with Micahel Francis Melius III • The Southside Group Real Estate




