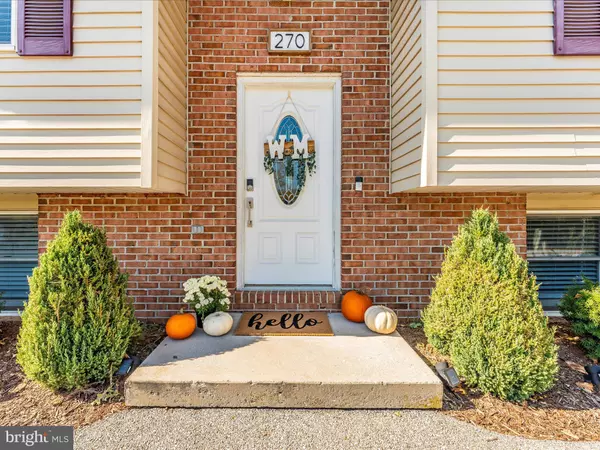For more information regarding the value of a property, please contact us for a free consultation.
270 N CRANBERRY RD Westminster, MD 21157
Want to know what your home might be worth? Contact us for a FREE valuation!

Our team is ready to help you sell your home for the highest possible price ASAP
Key Details
Sold Price $400,000
Property Type Single Family Home
Sub Type Detached
Listing Status Sold
Purchase Type For Sale
Square Footage 1,920 sqft
Price per Sqft $208
Subdivision Cranberry Hill
MLS Listing ID MDCR2023318
Sold Date 11/18/24
Style Split Foyer
Bedrooms 5
Full Baths 3
HOA Y/N N
Abv Grd Liv Area 1,120
Originating Board BRIGHT
Year Built 1988
Annual Tax Amount $3,309
Tax Year 2024
Lot Size 0.605 Acres
Acres 0.61
Property Description
Electric vehicle plug at the top of your driveway. Granite counters, stainless steel appliances, asphalt driveway with parking at both the top and bottom, room for 6 vehicles, with solar panels, huge deck, all right near downtown, with no HOA.
5 bedrooms, 3 bathrooms (2 full baths and one half bath), and conveniently close to downtown/Main Street, Westminster. Privately situated on a hill, giving you gorgeous tree-top views from your deck, and gorgeous nighttime neighborhood views. Split foyer with updates- new flooring in the fully finished basement, new paint throughout the entire home, and granite counters / kitchen island. The second living room in the fully finished basement doubles as a potential in-law suite, a game room, and an oversize living room for entertaining.
More perks-- paved driveway, minimal yard maintenance, spacious deck off the side of the home, fit for grilling, outdoor relaxation and entertainment, along with a newer utility shed with a snowblower, (conveys with the home) and more.
Granite kitchen counters, with a generously spacious kitchen island. Hardwood flooring throughout the kitchen, with new LPV in the fully finished basement/game room/second living room/in law suite. Don't forget the pellet stove in the basement, creating a cozy feel on cold winter days. Solar panels are leased and convey (located on roof ).
Location
State MD
County Carroll
Zoning RESIDENTIAL
Rooms
Basement Full, Fully Finished
Main Level Bedrooms 3
Interior
Interior Features Combination Kitchen/Living, Family Room Off Kitchen, Other
Hot Water Electric
Heating Heat Pump(s)
Cooling Central A/C
Flooring Hardwood, Carpet
Equipment Built-In Microwave, Dishwasher, Dryer, Oven/Range - Electric, Refrigerator, Washer
Fireplace N
Appliance Built-In Microwave, Dishwasher, Dryer, Oven/Range - Electric, Refrigerator, Washer
Heat Source Electric
Exterior
Exterior Feature Patio(s), Deck(s)
Utilities Available Water Available, Sewer Available, Electric Available
Water Access N
View Other
Roof Type Shingle
Accessibility None
Porch Patio(s), Deck(s)
Garage N
Building
Story 2
Foundation Block
Sewer Public Sewer
Water Public
Architectural Style Split Foyer
Level or Stories 2
Additional Building Above Grade, Below Grade
New Construction N
Schools
School District Carroll County Public Schools
Others
Senior Community No
Tax ID 0707097921
Ownership Fee Simple
SqFt Source Assessor
Acceptable Financing Cash, Conventional, FHA, VA
Listing Terms Cash, Conventional, FHA, VA
Financing Cash,Conventional,FHA,VA
Special Listing Condition Standard
Read Less

Bought with Jorge Alberto Cabrera Sr. • J&C Real Estate Solution, LLC




