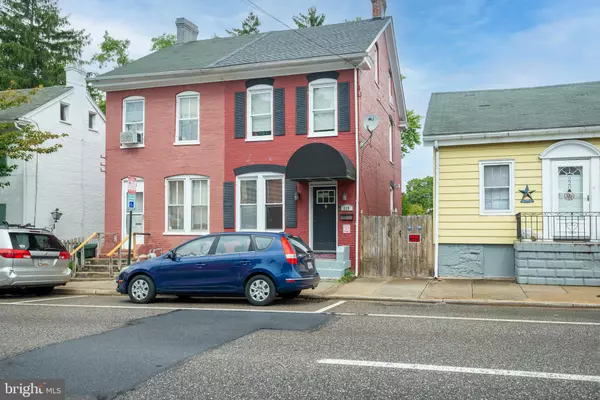For more information regarding the value of a property, please contact us for a free consultation.
218 E FRANKLIN ST Hagerstown, MD 21740
Want to know what your home might be worth? Contact us for a FREE valuation!

Our team is ready to help you sell your home for the highest possible price ASAP
Key Details
Sold Price $142,000
Property Type Single Family Home
Sub Type Twin/Semi-Detached
Listing Status Sold
Purchase Type For Sale
Square Footage 1,230 sqft
Price per Sqft $115
Subdivision City Of Hagerstown
MLS Listing ID MDWA2024356
Sold Date 11/12/24
Style Colonial
Bedrooms 2
Full Baths 1
Half Baths 1
HOA Y/N N
Abv Grd Liv Area 1,230
Originating Board BRIGHT
Year Built 1894
Annual Tax Amount $1,749
Tax Year 2024
Lot Size 4,320 Sqft
Acres 0.1
Property Description
This charming end-unit Federal-style townhome offers four levels of living space, featuring 2 bedrooms, 1.5 bathrooms, and a finished attic currently used as a third bedroom. The home boasts numerous upgrades, including gleaming hardwood floors on the main level, an updated kitchen with newer cabinets and a stylish tile backsplash, as well as modernized bathrooms, an updated HVAC system, an upgraded electric panel, and a new roof was installed just 4 years ago. Additional highlights include ceiling fans, six-panel doors, a cozy wooden deck, and a custom gazebo in the backyard. The property offers an exceptionally long driveway at the rear, accommodating up to 8 vehicles. The unfinished walk-up basement, with a cellar door, provides ample storage space. Conveniently located close to shopping, dining, and just a 10-minute drive to I-70, this home combines comfort and accessibility in a prime location.
Location
State MD
County Washington
Zoning CCMU
Rooms
Other Rooms Attic
Basement Other, Unfinished, Walkout Stairs
Interior
Interior Features Bathroom - Tub Shower, Carpet, Crown Moldings, Floor Plan - Traditional, Formal/Separate Dining Room, Kitchen - Eat-In, Kitchen - Table Space, Primary Bath(s), Wood Floors
Hot Water Electric
Heating Heat Pump(s)
Cooling Central A/C
Flooring Hardwood, Carpet, Laminated
Equipment Refrigerator, Dishwasher, Disposal, Oven - Single, Oven/Range - Electric, Washer, Dryer, Water Heater
Furnishings No
Fireplace N
Window Features Double Pane
Appliance Refrigerator, Dishwasher, Disposal, Oven - Single, Oven/Range - Electric, Washer, Dryer, Water Heater
Heat Source Electric
Laundry Has Laundry, Lower Floor, Washer In Unit, Dryer In Unit
Exterior
Exterior Feature Deck(s)
Garage Spaces 8.0
Water Access N
View Scenic Vista
Street Surface Paved
Accessibility None
Porch Deck(s)
Road Frontage City/County, Public
Total Parking Spaces 8
Garage N
Building
Lot Description Cleared, Rear Yard, Private
Story 3
Foundation Other
Sewer Public Sewer
Water Public
Architectural Style Colonial
Level or Stories 3
Additional Building Above Grade, Below Grade
Structure Type Dry Wall
New Construction N
Schools
School District Washington County Public Schools
Others
Pets Allowed Y
Senior Community No
Tax ID 2222011863
Ownership Fee Simple
SqFt Source Assessor
Security Features Smoke Detector
Acceptable Financing Cash, Conventional, FHA, VA
Horse Property N
Listing Terms Cash, Conventional, FHA, VA
Financing Cash,Conventional,FHA,VA
Special Listing Condition Standard
Pets Allowed No Pet Restrictions
Read Less

Bought with Shakira Maxi Huamani • Tia Realty. LLC


