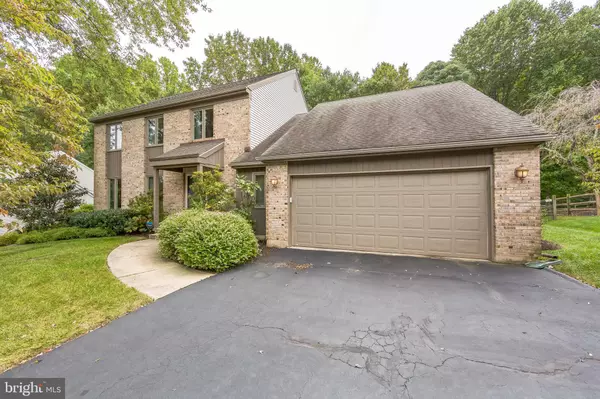For more information regarding the value of a property, please contact us for a free consultation.
146 FAIRHILL DR Wilmington, DE 19808
Want to know what your home might be worth? Contact us for a FREE valuation!

Our team is ready to help you sell your home for the highest possible price ASAP
Key Details
Sold Price $575,000
Property Type Single Family Home
Sub Type Detached
Listing Status Sold
Purchase Type For Sale
Square Footage 3,051 sqft
Price per Sqft $188
Subdivision Limestone Hills
MLS Listing ID DENC2066372
Sold Date 11/15/24
Style Contemporary
Bedrooms 4
Full Baths 2
Half Baths 1
HOA Fees $24/ann
HOA Y/N Y
Abv Grd Liv Area 2,375
Originating Board BRIGHT
Year Built 1987
Annual Tax Amount $4,248
Tax Year 2024
Lot Size 0.300 Acres
Acres 0.3
Property Description
Welcome to this well-maintained, brick front Contemporary located in the ever-popular neighborhood of Limestone Hills. This 4 bedroom, 2.5 bath, finished basement home features a traditional floor plan with gracious trims and amenities throughout. A welcoming Foyer with hardwood floors awaits you as you enter the home. The updated Kitchen features mission-style 48” cherry cabinetry with center island, granite countertops, tile backsplash and built-in bench seating. Off of the Kitchen is a bright, airy Family Room with vaulted ceiling, skylights and wood-burning fireplace. Enjoy beautiful views of the private , fully fenced-in backyard, facing wooded open space, even during inclement weather under a powered awning on your deck, or further out, on the sunny patio. An updated Powder Room, Living Room and Dining Room complete the main level. Upstairs the Master Bedroom has a large walk-in closet, updated Bathroom with cozy bead board and tile. The hall Bath also has been updated with bead board, cabinets and tile. The remaining three Bedrooms offer ample space and storage. The lower level features a finished walk-out basement with plenty of living space and storage. Most windows (except 2 and the back slider) have been replaced (Pella 2014.) HVAC replaced in 2014 (heat pump with Amerigas propane back up .) Don't miss this opportunity!
Location
State DE
County New Castle
Area Elsmere/Newport/Pike Creek (30903)
Zoning NCPUD
Rooms
Other Rooms Living Room, Dining Room, Primary Bedroom, Bedroom 2, Bedroom 3, Kitchen, Family Room, Bedroom 1, Other, Attic
Basement Partial, Outside Entrance, Fully Finished
Interior
Interior Features Primary Bath(s), Kitchen - Island, Butlers Pantry, Skylight(s), Ceiling Fan(s), Kitchen - Eat-In
Hot Water Electric
Heating Heat Pump - Gas BackUp, Forced Air
Cooling Central A/C
Flooring Wood, Fully Carpeted, Tile/Brick
Fireplaces Number 1
Equipment Built-In Range, Dishwasher, Refrigerator, Disposal
Fireplace Y
Appliance Built-In Range, Dishwasher, Refrigerator, Disposal
Heat Source Electric, Propane - Leased
Laundry Main Floor
Exterior
Exterior Feature Deck(s), Patio(s)
Parking Features Inside Access, Garage Door Opener
Garage Spaces 2.0
Utilities Available Cable TV
Amenities Available Tot Lots/Playground
Water Access N
Roof Type Pitched,Shingle
Accessibility None
Porch Deck(s), Patio(s)
Attached Garage 2
Total Parking Spaces 2
Garage Y
Building
Lot Description Open, Front Yard, Rear Yard
Story 2
Foundation Brick/Mortar
Sewer Public Sewer
Water Public
Architectural Style Contemporary
Level or Stories 2
Additional Building Above Grade, Below Grade
Structure Type Cathedral Ceilings
New Construction N
Schools
High Schools Thomas Mckean
School District Red Clay Consolidated
Others
HOA Fee Include Common Area Maintenance,Snow Removal,Management
Senior Community No
Tax ID 08-025.30-169
Ownership Fee Simple
SqFt Source Estimated
Acceptable Financing Conventional, Cash
Listing Terms Conventional, Cash
Financing Conventional,Cash
Special Listing Condition Standard
Read Less

Bought with George W Manolakos • Patterson-Schwartz-Brandywine




