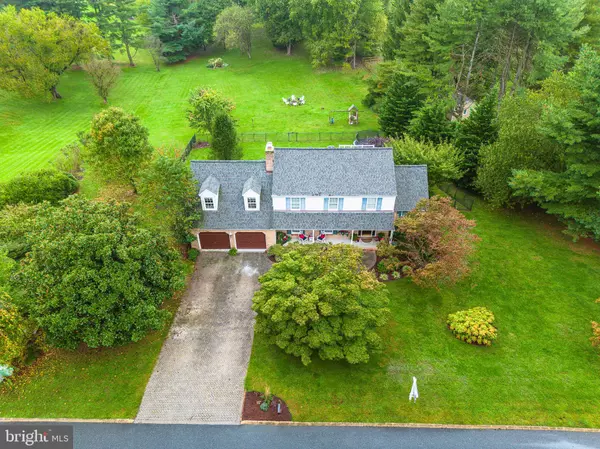For more information regarding the value of a property, please contact us for a free consultation.
1714 CAMPBELL RD Forest Hill, MD 21050
Want to know what your home might be worth? Contact us for a FREE valuation!

Our team is ready to help you sell your home for the highest possible price ASAP
Key Details
Sold Price $645,000
Property Type Single Family Home
Sub Type Detached
Listing Status Sold
Purchase Type For Sale
Square Footage 3,244 sqft
Price per Sqft $198
Subdivision Pleasant View Farms
MLS Listing ID MDHR2035878
Sold Date 11/15/24
Style Colonial
Bedrooms 4
Full Baths 3
Half Baths 1
HOA Y/N N
Abv Grd Liv Area 2,341
Originating Board BRIGHT
Year Built 1978
Annual Tax Amount $4,942
Tax Year 2024
Lot Size 1.180 Acres
Acres 1.18
Property Description
Welcome to 1714 Campbell Road, a spacious colonial that feeds to Fallston Middle and High School district, situated on a premium lot backing to trees. A welcoming front porch leads you into the foyer with brand new luxury vinyl plank flooring that extends into the kitchen and mudroom. You'll find a unique floorplan including a large living room with moldings and formal dining room with access to a screened porch overlooking the amazing rear yard. A family room has a wood burning fireplace with doors for privacy (ideal for a home office). The eat-in kitchen has upgraded counters and french doors to the huge sunroom with ceiling fan overlooking the 1.18 lot. The mudroom has a new washer/dryer (2023) just inside the oversized two-car garage. Upstairs, the primary bedroom has an attached primary bath, walk-in closet with easy access to the huge floored attic. There are three additional bedrooms along with another full bathroom. The rear bedroom has the potential to add access to the existing balcony. The fully finished walkout lower level was completely renovated (2023-2024). The space is ideal for an in-law suite. It has hookups for a separate washer/dryer, large closet, spare room, kitchenette and rec room. The walk-down deck and patio are perfect for outdoor entertaining. The yard is fenced and extends even further with a fire pit and open space. Other updates include new architectural shingle roof (2021); water heater (2022); HVAC - hybrid system with oil backup; chimney repointed; copper pipes replaced wtih PVC; and water treatment system.
Location
State MD
County Harford
Zoning RR
Rooms
Other Rooms Living Room, Dining Room, Primary Bedroom, Bedroom 2, Bedroom 3, Bedroom 4, Kitchen, Family Room, Den, Basement, Sun/Florida Room, Laundry, Recreation Room, Storage Room, Bathroom 2, Attic, Primary Bathroom, Full Bath, Half Bath, Screened Porch
Basement Daylight, Full, Fully Finished, Full, Heated, Improved, Interior Access, Walkout Level
Interior
Interior Features Attic, Bathroom - Stall Shower, Bathroom - Tub Shower, Breakfast Area, Built-Ins, Carpet, Ceiling Fan(s), Chair Railings, Crown Moldings, Dining Area, Formal/Separate Dining Room, Kitchen - Eat-In, Kitchen - Table Space, Kitchenette, Pantry, Primary Bath(s), Recessed Lighting, Walk-in Closet(s), Wet/Dry Bar, Window Treatments, Wood Floors
Hot Water Oil
Heating Forced Air, Programmable Thermostat
Cooling Central A/C, Ceiling Fan(s), Programmable Thermostat
Flooring Hardwood, Luxury Vinyl Plank, Ceramic Tile, Carpet
Fireplaces Number 1
Fireplaces Type Wood
Equipment Built-In Microwave, Dishwasher, Dryer, Exhaust Fan, Icemaker, Oven/Range - Electric, Refrigerator, Stainless Steel Appliances, Washer, Water Heater
Fireplace Y
Appliance Built-In Microwave, Dishwasher, Dryer, Exhaust Fan, Icemaker, Oven/Range - Electric, Refrigerator, Stainless Steel Appliances, Washer, Water Heater
Heat Source Oil
Laundry Main Floor, Washer In Unit, Dryer In Unit
Exterior
Exterior Feature Deck(s), Patio(s), Porch(es)
Parking Features Garage - Front Entry, Inside Access
Garage Spaces 6.0
Fence Rear, Wrought Iron, Partially
Water Access N
View Trees/Woods
Roof Type Architectural Shingle
Accessibility None
Porch Deck(s), Patio(s), Porch(es)
Attached Garage 2
Total Parking Spaces 6
Garage Y
Building
Lot Description Backs - Open Common Area
Story 3
Foundation Block
Sewer Septic Exists
Water Well
Architectural Style Colonial
Level or Stories 3
Additional Building Above Grade, Below Grade
Structure Type Dry Wall
New Construction N
Schools
Elementary Schools Forest Lakes
Middle Schools Fallston
High Schools Fallston
School District Harford County Public Schools
Others
Senior Community No
Tax ID 1303163105
Ownership Fee Simple
SqFt Source Assessor
Security Features Smoke Detector
Acceptable Financing Cash, Conventional, FHA, VA
Listing Terms Cash, Conventional, FHA, VA
Financing Cash,Conventional,FHA,VA
Special Listing Condition Standard
Read Less

Bought with Luke Golueke • Boyle & Kahoe Real Estate




