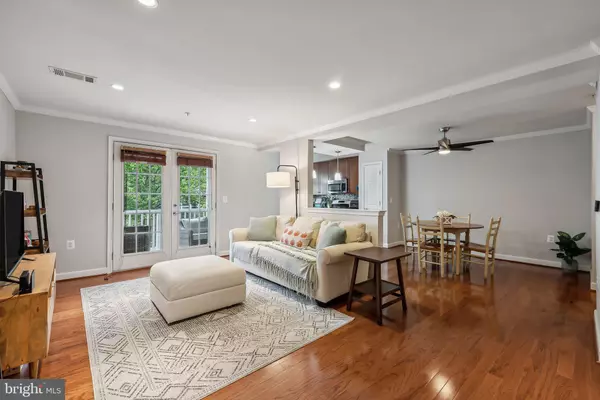For more information regarding the value of a property, please contact us for a free consultation.
4121 S FOUR MILE RUN DR #304 Arlington, VA 22204
Want to know what your home might be worth? Contact us for a FREE valuation!

Our team is ready to help you sell your home for the highest possible price ASAP
Key Details
Sold Price $525,000
Property Type Condo
Sub Type Condo/Co-op
Listing Status Sold
Purchase Type For Sale
Square Footage 1,030 sqft
Price per Sqft $509
Subdivision West Village Of Shirlington
MLS Listing ID VAAR2048522
Sold Date 11/08/24
Style Traditional
Bedrooms 2
Full Baths 2
Condo Fees $419/mo
HOA Y/N N
Abv Grd Liv Area 1,030
Originating Board BRIGHT
Year Built 1966
Annual Tax Amount $4,894
Tax Year 2024
Property Description
Beautiful 2 bd/2 ba condo with courtyard views in most convenient West Shirlington! Open floorplan with a brightly-lit, generously proportioned living room which can accommodate a large sectional couch, loveseat and more with glass doors that extend directly onto a balcony. Home elegantly-upscaled with hardwood floors throughout, recessed lights, and crown molding. Modern kitchen with 42" maple cabinets for plenty of storage, stainless steel appliances and ceramic tile, w/ a breakfast bar plus additional dining area. Large primary bedroom w/ private bath and big walk-in closet. Second bedroom is also ample-sized. Washer/dryer in unit replaced 2019; HVAC and Water Heater replaced 2020. Parking spot conveys. Community amenities are excellent: outdoor pool, clubhouse and party room, fitness room, business center, a free rush hour commuter shuttle to Pentagon City Metro, and recently installed electric car charging stations. Walk to Shirlington shops, theater & restaurants. Close proximity to I-395, Amazon HQ2, Washington Reagan DCA Airport and an easy commute into Washington, D.C. One parking space included with this unit, and storage area can be separately rented. Condo dues cover water & gas. Very dog-friendly community with two local dog parks minutes away.
Location
State VA
County Arlington
Zoning RA8-18
Rooms
Main Level Bedrooms 2
Interior
Hot Water Natural Gas
Heating Forced Air
Cooling Central A/C
Equipment Built-In Microwave, Built-In Range, Dishwasher, Disposal, Dryer - Front Loading, Dryer, Microwave, Oven - Single, Oven/Range - Gas, Refrigerator, Stainless Steel Appliances, Washer, Washer - Front Loading, Washer/Dryer Stacked, Water Heater
Furnishings No
Fireplace N
Appliance Built-In Microwave, Built-In Range, Dishwasher, Disposal, Dryer - Front Loading, Dryer, Microwave, Oven - Single, Oven/Range - Gas, Refrigerator, Stainless Steel Appliances, Washer, Washer - Front Loading, Washer/Dryer Stacked, Water Heater
Heat Source Natural Gas
Exterior
Exterior Feature Balcony
Garage Spaces 1.0
Amenities Available Common Grounds, Exercise Room, Fitness Center, Party Room, Pool - Outdoor, Swimming Pool, Picnic Area, Club House
Water Access N
Accessibility None
Porch Balcony
Total Parking Spaces 1
Garage N
Building
Story 1
Unit Features Garden 1 - 4 Floors
Sewer Public Sewer
Water Public
Architectural Style Traditional
Level or Stories 1
Additional Building Above Grade, Below Grade
New Construction N
Schools
School District Arlington County Public Schools
Others
Pets Allowed Y
HOA Fee Include Common Area Maintenance,Ext Bldg Maint,Lawn Maintenance,Pool(s),Sewer,Snow Removal,Taxes,Trash,Water,Management,Gas
Senior Community No
Tax ID 27-007-806
Ownership Condominium
Special Listing Condition Standard
Pets Allowed Number Limit, Size/Weight Restriction, Pet Addendum/Deposit
Read Less

Bought with Anavictoria Torres Perez • Pearson Smith Realty, LLC




