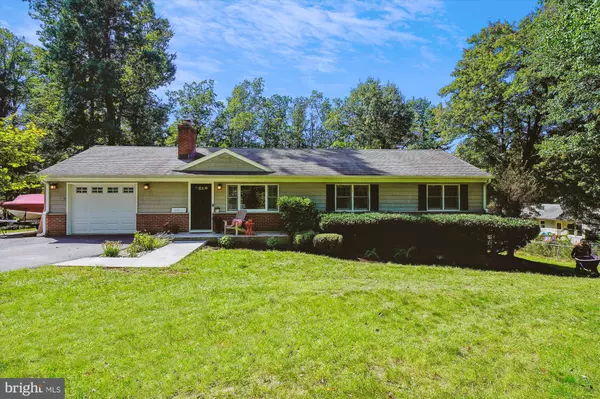For more information regarding the value of a property, please contact us for a free consultation.
22820 CLARKBROOKE DR Clarksburg, MD 20871
Want to know what your home might be worth? Contact us for a FREE valuation!

Our team is ready to help you sell your home for the highest possible price ASAP
Key Details
Sold Price $607,500
Property Type Single Family Home
Sub Type Detached
Listing Status Sold
Purchase Type For Sale
Square Footage 1,822 sqft
Price per Sqft $333
Subdivision Clarksburg Outside
MLS Listing ID MDMC2151124
Sold Date 11/08/24
Style Ranch/Rambler
Bedrooms 4
Full Baths 2
HOA Y/N N
Abv Grd Liv Area 1,222
Originating Board BRIGHT
Year Built 1964
Annual Tax Amount $4,879
Tax Year 2024
Lot Size 0.597 Acres
Acres 0.6
Property Description
This is it- this sweet dream on a stunning tree lined street with your own sanctuary-a huge yard ready for all seasons! Over one half an acre of nature's beauty. So close to all Clarksburg has to offer, but no HOA's and move in ready!
A cute porch frames your entrance. A huge window with custom shutters showcases the wide open spaces of the living room and dining area. Glass sliders off the dining space lead to the huge deck. Stylish built-ins are the perfect place for the TV and your treasures to display. A wood burning fireplace anchors this stylish and functional space.
This modern living room and dining space are perfect for today's lifestyle. This solidly built 1960's mid century style works for all styles. The kitchen has contemporary white cabinets and views to dream from the kitchen window. Stainless appliances and plenty of storage makes life so much easier. A door from the garage leads right in. A huge closet with custom shelving makes a great hidden drop zone.
Three bedrooms are on this level. Wood floors, custom closets and so much natural light. A remodeled bath with new cabs and tile styled just right. The hallway has additional closets-everything on this level works to make your life easier.
Downstairs completes the dream. Another wood burning fireplace and plenty of room for the must have big tv in the huge family room. Playtime, computer time, room for everyone! Another bedroom and a bonus room on this light filled level. So much style awaits-a music studio, a gym-room for family and even a home office. One of the rooms has an easy exit with glass sliders to a private patio. Great for family and guests or a private office. The oversized utility room has tons of storage and top-of-the-line washer and dryer!
This updated rancher has it all. Hardwood flooring, Anderson windows, a two-level deck and a patio! Garage with extra fridge and more storage with exit to the yard and deck. Lots of parking in the driveway . A fully fenced lawn too. Let the barbecues begin! A luscious lawn, sturdy oaks and lush plantings are abundant throughout the upper and lower lawns and gardens. Fab commuter location-hop onto 270 and EZ access to the ICC too. This one is a dream! Take the virtual tour and fall in love! Some virtual staging for cool design ideas.
Location
State MD
County Montgomery
Zoning R200
Rooms
Other Rooms Office
Basement Daylight, Partial, Fully Finished, Heated, Improved, Outside Entrance, Windows, Workshop
Main Level Bedrooms 3
Interior
Interior Features Built-Ins, Combination Kitchen/Dining, Crown Moldings, Entry Level Bedroom, Recessed Lighting, Window Treatments, Wood Floors
Hot Water Oil
Heating Programmable Thermostat
Cooling Central A/C
Flooring Hardwood, Ceramic Tile
Fireplaces Number 2
Fireplaces Type Screen, Wood
Equipment Built-In Microwave, Dishwasher, Extra Refrigerator/Freezer, Microwave, Oven/Range - Electric, Refrigerator, Stainless Steel Appliances, Water Heater
Furnishings No
Fireplace Y
Window Features Screens,Sliding,Double Hung
Appliance Built-In Microwave, Dishwasher, Extra Refrigerator/Freezer, Microwave, Oven/Range - Electric, Refrigerator, Stainless Steel Appliances, Water Heater
Heat Source Oil
Laundry Basement
Exterior
Exterior Feature Deck(s), Patio(s)
Parking Features Additional Storage Area, Garage - Front Entry, Garage Door Opener, Inside Access
Garage Spaces 1.0
Fence Fully
Water Access N
View Garden/Lawn
Roof Type Composite
Accessibility None
Porch Deck(s), Patio(s)
Attached Garage 1
Total Parking Spaces 1
Garage Y
Building
Lot Description Front Yard, Landscaping, Level, Private, Rear Yard, Trees/Wooded
Story 2
Foundation Permanent
Sewer Private Septic Tank
Water Well, Private
Architectural Style Ranch/Rambler
Level or Stories 2
Additional Building Above Grade, Below Grade
New Construction N
Schools
School District Montgomery County Public Schools
Others
Pets Allowed Y
Senior Community No
Tax ID 160200024448
Ownership Fee Simple
SqFt Source Assessor
Horse Property N
Special Listing Condition Standard
Pets Allowed No Pet Restrictions
Read Less

Bought with Victor P Llewellyn • Long & Foster Real Estate, Inc.




