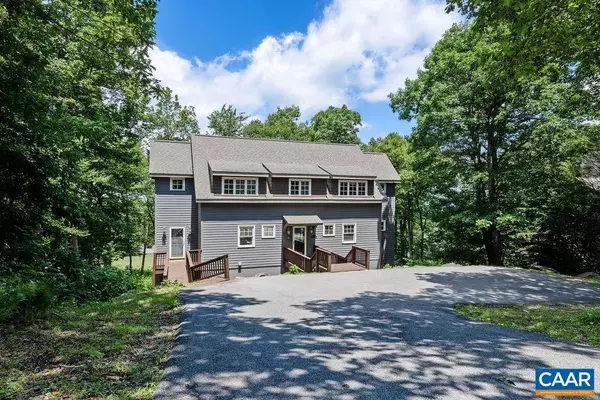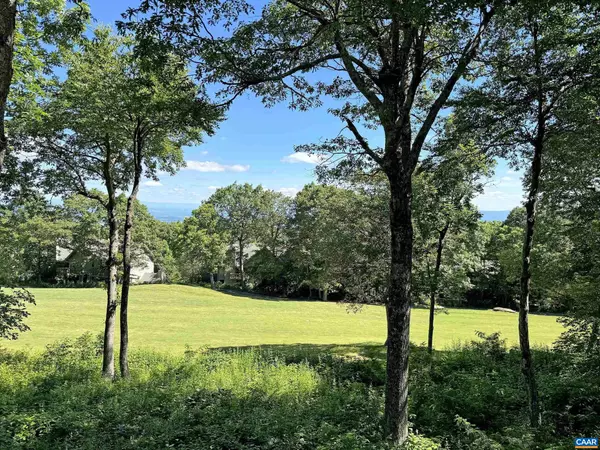For more information regarding the value of a property, please contact us for a free consultation.
159 EAST CATOCTIN DR Wintergreen Resort, VA 22967
Want to know what your home might be worth? Contact us for a FREE valuation!

Our team is ready to help you sell your home for the highest possible price ASAP
Key Details
Sold Price $820,000
Property Type Single Family Home
Sub Type Detached
Listing Status Sold
Purchase Type For Sale
Square Footage 4,148 sqft
Price per Sqft $197
Subdivision Unknown
MLS Listing ID 654684
Sold Date 11/06/24
Style Craftsman
Bedrooms 5
Full Baths 4
Half Baths 1
HOA Fees $172/ann
HOA Y/N Y
Abv Grd Liv Area 3,048
Originating Board CAAR
Year Built 2004
Annual Tax Amount $5,010
Tax Year 2024
Lot Size 0.410 Acres
Acres 0.41
Property Description
This gorgeous mountain home is located on the 12th fairway of Devils Knob Golf Course, and it offers an excellent window of view towards the Shenandoah Valley. From early November until early May, you will enjoy majestic 180-degree mountain and valley views and colorful Alpenglow from the sunrises and sunsets. The generous floor plan features five bedrooms with two primary suites, 4.5 baths, a great room, and a large family room. The layout is perfect for housing and entertaining friends and extended family. The two large decks are ideal for alfresco-style dinners, enjoying the fresh mountain air, and beautiful golf fairway views with a cup of coffee, a glass of wine, or a good book. Every room is a great size, and the house has lots of storage. There is a paved driveway with good parking. The exterior, including all decks and walkways, was painted in July of 2024. Inside the home has a new wall and trim paint on the basement and main level. Several hiking trails are nearby. The home conveys turn-key furnished.,Cherry Cabinets,Granite Counter,Fireplace in Family Room,Fireplace in Great Room
Location
State VA
County Nelson
Zoning R
Rooms
Other Rooms Dining Room, Kitchen, Family Room, Great Room, Laundry, Mud Room, Utility Room, Full Bath, Half Bath, Additional Bedroom
Basement Fully Finished, Full, Heated, Interior Access, Outside Entrance, Walkout Level, Windows
Interior
Interior Features Primary Bath(s)
Heating Central
Cooling Central A/C, Heat Pump(s)
Flooring Carpet, Ceramic Tile, Hardwood
Fireplaces Number 2
Fireplaces Type Gas/Propane, Stone
Equipment Dryer, Washer
Fireplace Y
Window Features Casement,Insulated,Screens
Appliance Dryer, Washer
Heat Source Propane - Owned
Exterior
Amenities Available Tot Lots/Playground, Security, Beach, Golf Club, Lake, Picnic Area, Swimming Pool, Tennis Courts, Jog/Walk Path
View Mountain, Panoramic, Golf Course
Roof Type Architectural Shingle
Accessibility None
Garage N
Building
Lot Description Mountainous
Story 3
Foundation Slab, Concrete Perimeter
Sewer Public Sewer
Water Public
Architectural Style Craftsman
Level or Stories 3
Additional Building Above Grade, Below Grade
New Construction N
Schools
Elementary Schools Rockfish
Middle Schools Nelson
High Schools Nelson
School District Nelson County Public Schools
Others
HOA Fee Include Trash,Pool(s),Road Maintenance,Snow Removal
Ownership Other
Security Features Security System
Special Listing Condition Standard
Read Less

Bought with Default Agent • Default Office




