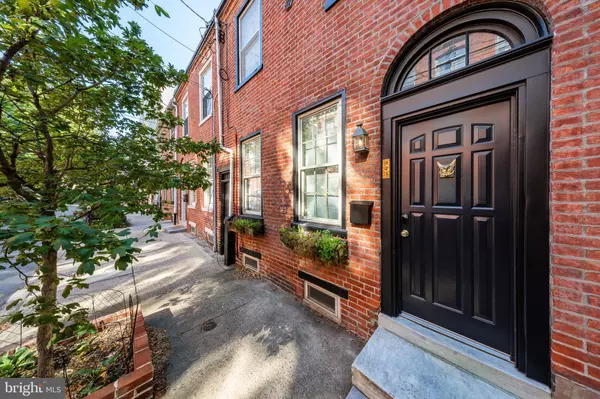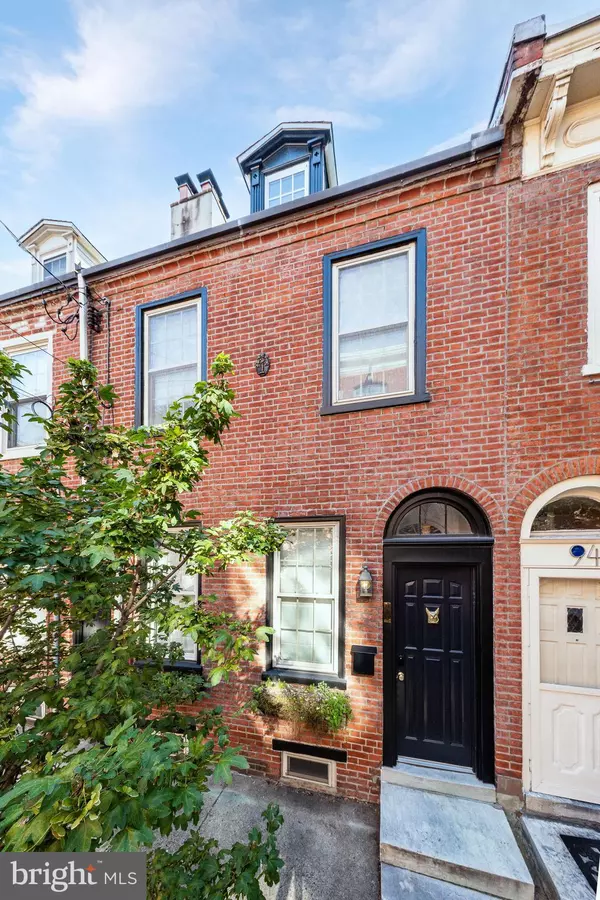For more information regarding the value of a property, please contact us for a free consultation.
943 N LAWRENCE ST Philadelphia, PA 19123
Want to know what your home might be worth? Contact us for a FREE valuation!

Our team is ready to help you sell your home for the highest possible price ASAP
Key Details
Sold Price $630,000
Property Type Townhouse
Sub Type Interior Row/Townhouse
Listing Status Sold
Purchase Type For Sale
Square Footage 1,450 sqft
Price per Sqft $434
Subdivision Northern Liberties
MLS Listing ID PAPH2384728
Sold Date 11/05/24
Style Colonial
Bedrooms 3
Full Baths 1
Half Baths 1
HOA Y/N N
Abv Grd Liv Area 1,450
Originating Board BRIGHT
Year Built 1913
Annual Tax Amount $6,677
Tax Year 2024
Lot Size 1,500 Sqft
Acres 0.03
Lot Dimensions 17.00 x 90.00
Property Description
Welcome to 943 N Lawrence Street, a truly one-of-a-kind historic townhome nestled on a picturesque tree-lined street in the heart of Northern Liberties. This charming single-family home blends timeless character with modern elegance, offering 3 bedrooms, 1.5 bathrooms, and 1,450 square feet of beautifully crafted living space.
As you step through the charming foyer, you'll be greeted by a spacious and inviting living room , featuring gleaming refinished hardwood floors , original crown molding and a cozy gas fireplace—perfect for relaxing evenings at home. The open-concept layout flows effortlessly into a separate dining room, where you'll find original brick accents and a wood burning fireplace, original decorative wainscoting , built in shelving & crown molding - a touch of old-world charm .
The kitchen, located at the rear of the home, is a true showstopper. Designed with a striking blend of black, white tile, white cabinetry & featuring premium stainless steel appliances, custom wood shelvings, and an abundance of cabinetry. Two oversized windows flood the space with natural light, making this kitchen both stylish and functional. Just outside, a large private patio garden awaits—ideal for outdoor entertaining , grilling & al fresco dining. Upstairs, the primary bedroom offers a serene retreat, complete with an adjoining den, perfect for a home office or nursery or walk-in closet . The fully modernized primary bathroom is a spa-like sanctuary, showcasing hexagon-tiled floors, subway-tiled walls, a contemporary wooden dual vanity and gold fixtures, and a luxurious soaking tub within a spacious glass enclosed shower area, all illuminated by natural light pouring in through the window.
On the third floor, you'll find two more light filled bedrooms, each with ample closet space perfect for guest room & home office / workshop. This home sits on a street-to-street lot aprox 17 x 90, providing an ideal blend of urban convenience and peaceful privacy. The convenience of a dedicated gated driveway for oversized parking adds to the home's modern living & functionality . Located in one of the most walkable parts of Northern Liberties, you're just couple blocks away from local favorites like Café La Maude, Pera, Anjeo, SET NoLibs, , North Bowl,Heirloom Market, ACME, Solidcore, Pet shops, Liberty Lands Park, and an array of vibrant nightlife & galleries .
Rare chance to own this extraordinary home in one of Philadelphia's most sought-after neighborhoods.
Location
State PA
County Philadelphia
Area 19123 (19123)
Zoning RSA5
Rooms
Other Rooms Living Room, Dining Room, Den, Bedroom 1
Basement Partial
Interior
Interior Features Kitchen - Eat-In, Primary Bath(s), Wainscotting, Window Treatments, Wood Floors
Hot Water Natural Gas
Heating Hot Water, Radiator
Cooling Ductless/Mini-Split
Flooring Wood
Fireplaces Number 3
Equipment Dishwasher, Disposal, Dryer - Electric, Energy Efficient Appliances, ENERGY STAR Clothes Washer, ENERGY STAR Refrigerator, Humidifier, Microwave, Range Hood, Commercial Range
Fireplace Y
Appliance Dishwasher, Disposal, Dryer - Electric, Energy Efficient Appliances, ENERGY STAR Clothes Washer, ENERGY STAR Refrigerator, Humidifier, Microwave, Range Hood, Commercial Range
Heat Source Natural Gas
Laundry Basement
Exterior
Exterior Feature Brick
Garage Spaces 1.0
Water Access N
Accessibility None
Porch Brick
Total Parking Spaces 1
Garage N
Building
Lot Description Rear Yard
Story 2.5
Foundation Other
Sewer Public Sewer
Water Public
Architectural Style Colonial
Level or Stories 2.5
Additional Building Above Grade
New Construction N
Schools
Elementary Schools Young Scholars Kenderton Charter School
Middle Schools General Philip Kearny
High Schools Benjamin Franklin
School District The School District Of Philadelphia
Others
Senior Community No
Tax ID 057120210
Ownership Fee Simple
SqFt Source Assessor
Acceptable Financing Cash, Conventional, FHA
Listing Terms Cash, Conventional, FHA
Financing Cash,Conventional,FHA
Special Listing Condition Standard
Read Less

Bought with Howard Hewlett • KW Empower




