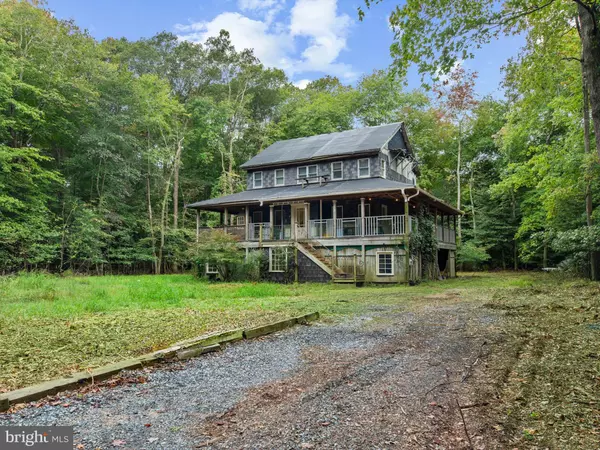For more information regarding the value of a property, please contact us for a free consultation.
35271 WILD OAK DR Frankford, DE 19945
Want to know what your home might be worth? Contact us for a FREE valuation!

Our team is ready to help you sell your home for the highest possible price ASAP
Key Details
Sold Price $250,000
Property Type Single Family Home
Sub Type Detached
Listing Status Sold
Purchase Type For Sale
Square Footage 2,688 sqft
Price per Sqft $93
Subdivision Tanglewood
MLS Listing ID DESU2071824
Sold Date 10/30/24
Style Contemporary
Bedrooms 3
HOA Y/N N
Abv Grd Liv Area 2,688
Originating Board BRIGHT
Annual Tax Amount $885
Tax Year 2024
Lot Size 0.430 Acres
Acres 0.43
Lot Dimensions 129.00 x 167.00
Property Description
Nestled at the end of Wild Oak Drive in Frankford, Delaware, welcome to 35271 Wild Oak Dr.! This home, set on an expansive lot framed by mature trees, is brimming with potential and ready for you to transform it into something truly special. With two levels of living space, the main living level boasts an open layout that seamlessly connects the spacious living room, dining area, and kitchen. Atrium doors lead to a wraparound balcony, and the large windows throughout provide serene views of the lush landscape beyond. The entry level offers three bedrooms, a dedicated laundry room, and two roughed-in bathrooms, including an ensuite rough-in, in the primary bedroom. Each bedroom provides direct access to the grand wraparound porch, creating a seamless indoor-outdoor flow. While this home is being sold As-Is, it's truly a diamond in the rough, offering endless opportunities to reimagine it and restore its former glory.
Location
State DE
County Sussex
Area Baltimore Hundred (31001)
Zoning AR-1
Rooms
Basement Unfinished
Interior
Hot Water None
Heating Other
Cooling None
Flooring Ceramic Tile
Fireplace N
Heat Source Other
Exterior
Water Access N
Roof Type Pitched
Accessibility None
Garage N
Building
Story 2.5
Foundation Block
Sewer Other
Water Well
Architectural Style Contemporary
Level or Stories 2.5
Additional Building Above Grade, Below Grade
Structure Type Dry Wall
New Construction Y
Schools
Elementary Schools Lord Baltimore
Middle Schools Selbyville
High Schools Indian River
School District Indian River
Others
Senior Community No
Tax ID 134-19.00-325.00
Ownership Fee Simple
SqFt Source Assessor
Special Listing Condition Standard
Read Less

Bought with Toya Borjigin • Tesla Realty Group, LLC




