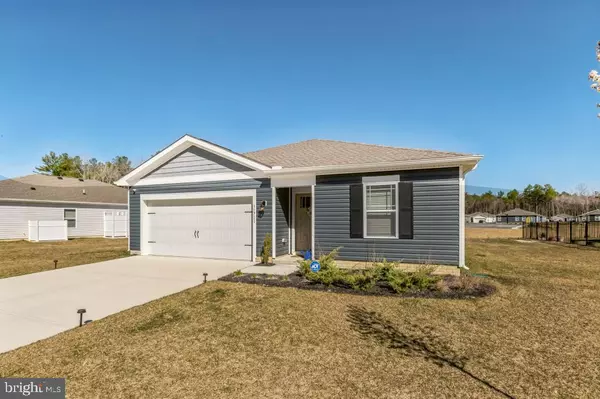For more information regarding the value of a property, please contact us for a free consultation.
31711 IMPETUS RD Lewes, DE 19958
Want to know what your home might be worth? Contact us for a FREE valuation!

Our team is ready to help you sell your home for the highest possible price ASAP
Key Details
Sold Price $369,900
Property Type Single Family Home
Sub Type Detached
Listing Status Sold
Purchase Type For Sale
Square Footage 1,388 sqft
Price per Sqft $266
Subdivision Woods At Burton Pond
MLS Listing ID DESU2069036
Sold Date 10/31/24
Style Bungalow
Bedrooms 3
Full Baths 2
HOA Fees $129/qua
HOA Y/N Y
Abv Grd Liv Area 1,388
Originating Board BRIGHT
Year Built 2022
Annual Tax Amount $1,091
Tax Year 2023
Lot Size 8,712 Sqft
Acres 0.2
Lot Dimensions 78x110
Property Description
Welcome to The Woods at Burton Pond in Lewes, DE! This nearly new, move-in-ready home is ideal for comfort and convenience. Introducing "The Boardwalk," a spacious ranch-style residence with ample living space. Despite its location just 15-20 minutes from Lewes, Rehoboth, and Dewey beaches, you'll enjoy a tranquil setting surrounded by evergreen trees.
Step inside to a welcoming foyer that separates the guest bedrooms and bathroom from the main living areas. The two large guest bedrooms offer plenty of space for visitors, with a conveniently located guest bathroom nearby. The open-concept design ensures a smooth flow between the great room and kitchen, and the home's professional decor is perfect for hosting gatherings and making memories.
Retreat to the owner's suite, peacefully located at the back of the home, featuring a walk-in closet and a full bathroom for a private escape. A laundry room near the entrance to the two-car garage adds convenience for daily tasks and grocery unloading. Sliding glass doors lead to the view of nearby community pool, a major draw for the seller. Don't miss this fantastic opportunity. With its modern features, spacious layout, and prime location in The Woods at Burton Pond, this home is ready for you.
Location
State DE
County Sussex
Area Indian River Hundred (31008)
Zoning AR-1
Rooms
Main Level Bedrooms 3
Interior
Interior Features Attic, Bar, Breakfast Area, Dining Area, Family Room Off Kitchen, Kitchen - Gourmet, Primary Bath(s), Bathroom - Stall Shower, Walk-in Closet(s), Window Treatments
Hot Water Tankless
Cooling Central A/C
Flooring Carpet, Luxury Vinyl Plank
Fireplaces Number 1
Fireplaces Type Electric, Free Standing
Equipment Disposal, Dryer, Microwave, Refrigerator, Washer, Water Heater - Tankless
Furnishings Yes
Fireplace Y
Appliance Disposal, Dryer, Microwave, Refrigerator, Washer, Water Heater - Tankless
Heat Source Propane - Owned
Laundry Main Floor
Exterior
Parking Features Garage - Front Entry, Additional Storage Area
Garage Spaces 6.0
Amenities Available Basketball Courts, Pool - Outdoor, Swimming Pool
Water Access N
Roof Type Composite
Accessibility No Stairs
Attached Garage 2
Total Parking Spaces 6
Garage Y
Building
Lot Description Backs - Open Common Area, Rear Yard, SideYard(s)
Story 1
Foundation Slab
Sewer Public Sewer
Water Public
Architectural Style Bungalow
Level or Stories 1
Additional Building Above Grade, Below Grade
Structure Type 9'+ Ceilings
New Construction N
Schools
Elementary Schools Love Creek
Middle Schools Beacon
High Schools Cape Henlopen
School District Cape Henlopen
Others
Pets Allowed Y
HOA Fee Include All Ground Fee,Lawn Care Front,Lawn Care Rear,Management,Pool(s),Snow Removal,Trash
Senior Community No
Tax ID 234-11.00-895.00
Ownership Fee Simple
SqFt Source Estimated
Security Features Exterior Cameras,Main Entrance Lock,Monitored,Security System,Smoke Detector,Sprinkler System - Indoor
Acceptable Financing Cash, Conventional, FHA, VA
Listing Terms Cash, Conventional, FHA, VA
Financing Cash,Conventional,FHA,VA
Special Listing Condition Standard
Pets Allowed Cats OK, Dogs OK
Read Less

Bought with Abbigail Rinaldi • Compass




