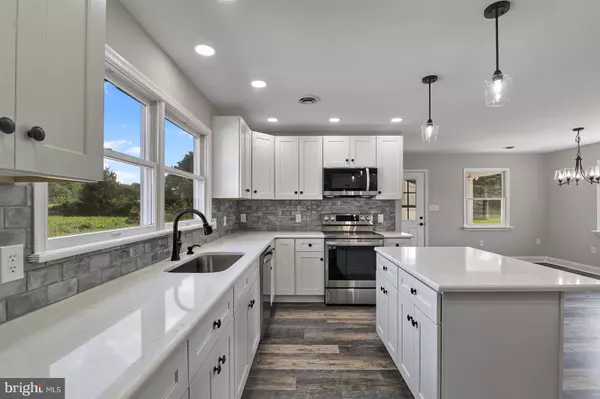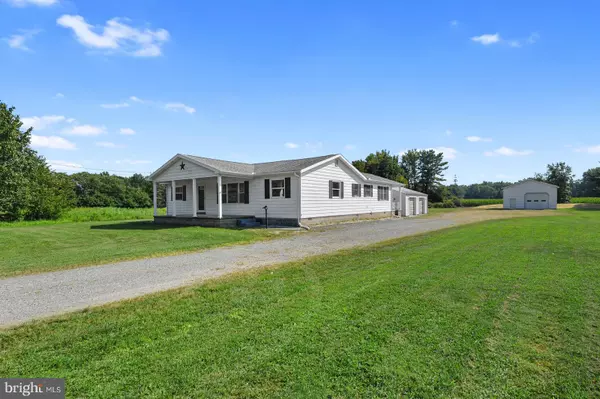For more information regarding the value of a property, please contact us for a free consultation.
2706 HARTLY RD Hartly, DE 19953
Want to know what your home might be worth? Contact us for a FREE valuation!

Our team is ready to help you sell your home for the highest possible price ASAP
Key Details
Sold Price $425,000
Property Type Single Family Home
Sub Type Detached
Listing Status Sold
Purchase Type For Sale
Square Footage 1,870 sqft
Price per Sqft $227
Subdivision None Available
MLS Listing ID DEKT2031438
Sold Date 10/31/24
Style Ranch/Rambler
Bedrooms 4
Full Baths 2
Half Baths 1
HOA Y/N N
Abv Grd Liv Area 1,870
Originating Board BRIGHT
Year Built 1950
Annual Tax Amount $1,030
Tax Year 2022
Lot Size 1.800 Acres
Acres 1.8
Lot Dimensions 1.00 x 0.00
Property Description
Come discover this beautiful TOTALLY RENOVATED 4 Bedroom 2.5 bath home with a 2 car detached garage and a 1560 Sq ft outbuilding sitting on 1.8 acres!! Home features a huge eat in kitchen with all new stainless steel appliances with quartz counter tops and an 8 X 6 Pantry. Large master bedroom with walk-in closet and renovated bathroom. Separate dining room for formal parties, Livingroom 3 more spacious bedrooms, hall bath and laundry-room with half bath. Outside you have 2 full porches one on the front and one on the back where you can sit and enjoy your beautiful yard. There is a 2 car detached garage right off of the back porch and another 1560 Sq Ft garage with 13 Ft ceilings out back! New septic, New HVAC and more!!! This home has so much to offer. Make your appointment today because this one will not last long!!
Location
State DE
County Kent
Area Capital (30802)
Zoning AR
Rooms
Other Rooms Living Room, Dining Room, Primary Bedroom, Bedroom 2, Bedroom 3, Bedroom 4, Kitchen, Other, Bathroom 1, Half Bath
Main Level Bedrooms 4
Interior
Hot Water Electric
Heating Heat Pump - Electric BackUp
Cooling Central A/C
Fireplace N
Heat Source Electric
Exterior
Parking Features Garage - Front Entry
Garage Spaces 2.0
Water Access N
Accessibility None
Total Parking Spaces 2
Garage Y
Building
Story 1
Foundation Crawl Space
Sewer On Site Septic, Mound System
Water Well
Architectural Style Ranch/Rambler
Level or Stories 1
Additional Building Above Grade, Below Grade
New Construction N
Schools
School District Capital
Others
Senior Community No
Tax ID WD-00-07300-02-2200-000
Ownership Fee Simple
SqFt Source Estimated
Horse Property Y
Special Listing Condition Standard
Read Less

Bought with Cheri Chenoweth • Berkshire Hathaway HomeServices PenFed Realty - OP




