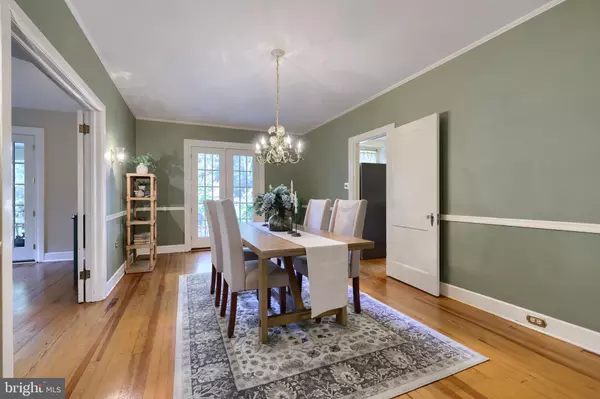For more information regarding the value of a property, please contact us for a free consultation.
413 WOODCREST AVE Lititz, PA 17543
Want to know what your home might be worth? Contact us for a FREE valuation!

Our team is ready to help you sell your home for the highest possible price ASAP
Key Details
Sold Price $625,000
Property Type Single Family Home
Sub Type Detached
Listing Status Sold
Purchase Type For Sale
Square Footage 2,558 sqft
Price per Sqft $244
Subdivision None Available
MLS Listing ID PALA2056214
Sold Date 10/30/24
Style Tudor
Bedrooms 3
Full Baths 2
Half Baths 1
HOA Y/N N
Abv Grd Liv Area 2,558
Originating Board BRIGHT
Year Built 1934
Annual Tax Amount $5,911
Tax Year 2024
Lot Size 0.700 Acres
Acres 0.7
Property Description
This property is ideally located in the charming town of Lititz, renowned for its rich history, vibrant dining scene, and diverse shopping options. Its central location provides easy access to all the town's amenities, making it a perfect choice for those who value convenience and character. Built in the 1930s, this home stands out with its unique features and picturesque setting. Surrounded by lush gardens and mature trees, it offers a serene and private retreat. As you enter, you'll be welcomed by a trellis covered with beautiful trumpet vine, a haven for hummingbird. The home includes three bedrooms, two and a half bathrooms, a bonus room currently used as a study, and a partially finished basement. The inviting living room is highlighted by a wood-burning stone fireplace, and the screened-in porch offers a comfortable space to enjoy the outdoors. The formal dining room and fully equipped kitchen make hosting and meal preparation a breeze. On the main level, you'll find two bedrooms, a full bathroom, and a cozy family room. The upper level is dedicated to the expansive primary suite, featuring vaulted ceilings, generous closet space, and a luxurious bathroom with a jetted tub, stall shower, vaulted ceiling, and dual vanities. The lower level boasts a recreation room with a small bar area, ideal for entertaining. Don't miss this incredible opportunity to combine location and comfort. Call today to schedule your showing and explore your future home in Lititz!
Location
State PA
County Lancaster
Area Lititz Boro (10537)
Zoning RESIDENTIAL
Rooms
Other Rooms Living Room, Dining Room, Primary Bedroom, Bedroom 2, Kitchen, Family Room, Basement, Foyer, Bedroom 1, Study, Recreation Room, Primary Bathroom, Full Bath, Half Bath, Screened Porch
Basement Partially Finished, Interior Access, Walkout Stairs, Windows, Sump Pump
Main Level Bedrooms 2
Interior
Interior Features Carpet, Built-Ins, Ceiling Fan(s), Chair Railings, Exposed Beams, Window Treatments, Wood Floors, Crown Moldings, Dining Area, Floor Plan - Traditional, Primary Bath(s), Bathroom - Stall Shower, Bathroom - Tub Shower
Hot Water Electric
Heating Heat Pump(s)
Cooling Central A/C
Flooring Hardwood, Tile/Brick
Fireplaces Number 1
Fireplaces Type Wood
Equipment Built-In Microwave, Dishwasher, Stove, Refrigerator
Fireplace Y
Appliance Built-In Microwave, Dishwasher, Stove, Refrigerator
Heat Source Electric, Natural Gas
Laundry Lower Floor, Basement
Exterior
Exterior Feature Patio(s), Screened, Porch(es)
Parking Features Oversized
Garage Spaces 7.0
Water Access N
View Garden/Lawn
Accessibility 2+ Access Exits, Level Entry - Main
Porch Patio(s), Screened, Porch(es)
Total Parking Spaces 7
Garage Y
Building
Lot Description Landscaping, Backs to Trees, Private, Rear Yard, Secluded
Story 3
Foundation Active Radon Mitigation
Sewer Public Sewer
Water Public
Architectural Style Tudor
Level or Stories 3
Additional Building Above Grade
Structure Type 9'+ Ceilings,Vaulted Ceilings
New Construction N
Schools
Middle Schools Warwick
School District Warwick
Others
Senior Community No
Tax ID 370-15615-0-0000
Ownership Fee Simple
SqFt Source Assessor
Acceptable Financing Cash, Conventional
Listing Terms Cash, Conventional
Financing Cash,Conventional
Special Listing Condition Standard
Read Less

Bought with Mary L Beohm • Coldwell Banker Realty




