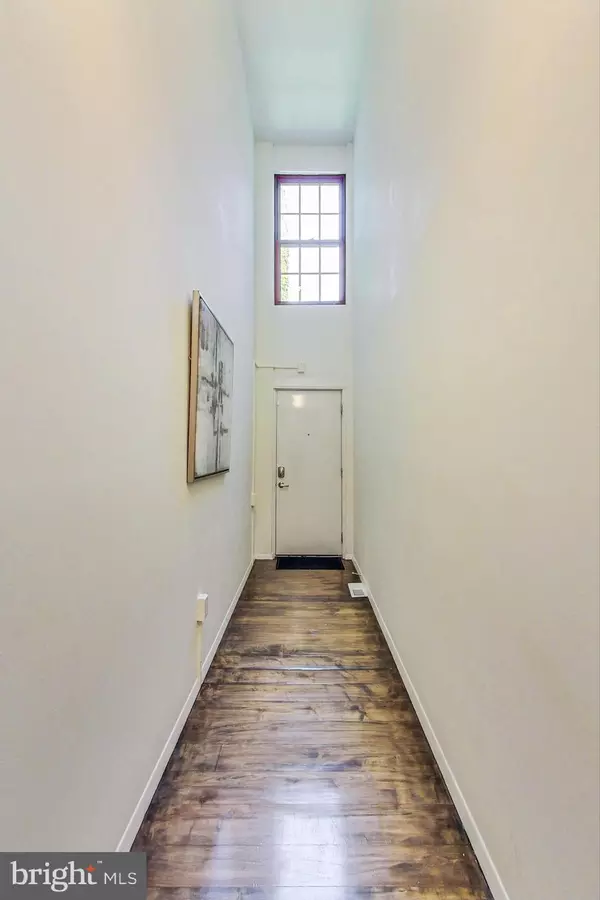For more information regarding the value of a property, please contact us for a free consultation.
1426 RHODE ISLAND AVE NW #E Washington, DC 20005
Want to know what your home might be worth? Contact us for a FREE valuation!

Our team is ready to help you sell your home for the highest possible price ASAP
Key Details
Sold Price $760,000
Property Type Condo
Sub Type Condo/Co-op
Listing Status Sold
Purchase Type For Sale
Square Footage 2,006 sqft
Price per Sqft $378
Subdivision Logan Circle
MLS Listing ID DCDC2157690
Sold Date 10/28/24
Style Contemporary
Bedrooms 2
Full Baths 2
Half Baths 1
Condo Fees $539/mo
HOA Y/N N
Abv Grd Liv Area 1,671
Originating Board BRIGHT
Year Built 1924
Annual Tax Amount $7,550
Tax Year 2022
Property Description
OFFER DEADLINE on Wednesday 10/2 at 4pm. This stunning 1 bedroom + den, 2.5 bath townhouse condo will take your breath away! From the two story living room to the private roof deck, every floor is filled with the drama that's so hard to find in buttoned-up DC. It's practical too, with a newly rebuilt personal garage and Tesla car-charger, work from home space, new, upgraded appliances, a new tankless water heater, a recently replaced HVAC system and roof deck - these improvements ensure that whatever you want to spend here can go into customizing it to your taste. You can't get a better or more fun location - situated in the heart of Logan Circle at 14th and Rhode Island, just 1 block from Whole Foods and never more than a few steps from a fantastic restaurant or a store selling whatever your heart desires. Pet and investor friendly! Square footage is based on floor plan measurements. Sold as-is.
Location
State DC
County Washington
Zoning RA-5
Rooms
Basement Fully Finished, Garage Access, Connecting Stairway, Outside Entrance, Interior Access, Front Entrance
Interior
Interior Features Combination Dining/Living, Floor Plan - Open, Walk-in Closet(s), Window Treatments, Wood Floors
Hot Water Instant Hot Water
Heating Forced Air
Cooling Central A/C
Flooring Solid Hardwood
Equipment Built-In Microwave, Dishwasher, Disposal, Dryer, Refrigerator, Stove, Washer, Water Heater - Tankless
Fireplace N
Appliance Built-In Microwave, Dishwasher, Disposal, Dryer, Refrigerator, Stove, Washer, Water Heater - Tankless
Heat Source Electric
Laundry Has Laundry, Dryer In Unit, Washer In Unit
Exterior
Exterior Feature Roof, Deck(s)
Parking Features Garage - Rear Entry, Garage Door Opener, Inside Access, Built In
Garage Spaces 1.0
Amenities Available Common Grounds
Water Access N
Accessibility None
Porch Roof, Deck(s)
Attached Garage 1
Total Parking Spaces 1
Garage Y
Building
Story 4
Foundation Block
Sewer Public Sewer
Water Public
Architectural Style Contemporary
Level or Stories 4
Additional Building Above Grade, Below Grade
New Construction N
Schools
High Schools Cardozo Education Campus
School District District Of Columbia Public Schools
Others
Pets Allowed Y
HOA Fee Include Water,Common Area Maintenance,Management,Sewer,Trash,Pest Control,Ext Bldg Maint,Snow Removal,Reserve Funds
Senior Community No
Tax ID 0211//2005
Ownership Condominium
Security Features Exterior Cameras,Main Entrance Lock,Security System,Surveillance Sys
Horse Property N
Special Listing Condition Standard
Pets Allowed Cats OK, Dogs OK
Read Less

Bought with Nathan J Guggenheim • Washington Fine Properties, LLC




