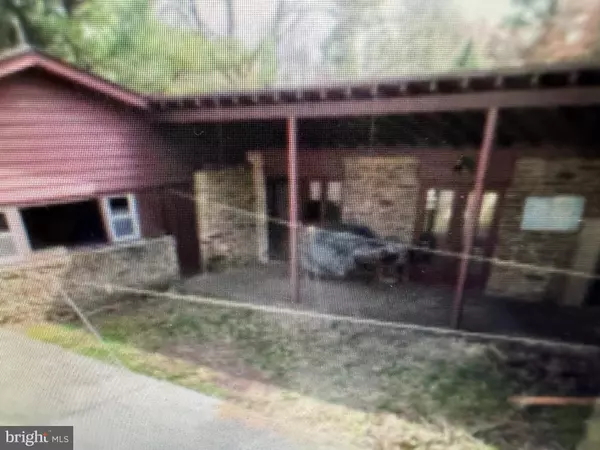For more information regarding the value of a property, please contact us for a free consultation.
1650 WINDING RD Southampton, PA 18966
Want to know what your home might be worth? Contact us for a FREE valuation!

Our team is ready to help you sell your home for the highest possible price ASAP
Key Details
Sold Price $130,000
Property Type Single Family Home
Sub Type Detached
Listing Status Sold
Purchase Type For Sale
Square Footage 1,498 sqft
Price per Sqft $86
Subdivision Bryn Gweled Homest
MLS Listing ID PABU2075464
Sold Date 10/28/24
Style Traditional
Bedrooms 2
Full Baths 2
HOA Fees $110/mo
HOA Y/N Y
Abv Grd Liv Area 1,498
Originating Board BRIGHT
Year Built 1941
Annual Tax Amount $5,509
Tax Year 2023
Lot Size 2.290 Acres
Acres 2.29
Lot Dimensions 236.00 x 423.00
Property Description
Please note that this property is "AS IS" CONDITION. Prospectice buyers must comply with community membership regulations and be approved by all residents within the community. For further information you can call listing agent or go on-line at Bryn Gweled Homesteads.
This property is in need of repair. Water has been turned off. Partial basement does have bath which is none functional.
Location
State PA
County Bucks
Area Upper Southampton Twp (10148)
Zoning R1
Rooms
Other Rooms Living Room, Dining Room, Bedroom 2, Kitchen, Bedroom 1
Basement Full
Main Level Bedrooms 2
Interior
Hot Water Natural Gas
Heating Hot Water
Cooling None
Flooring Wood, Tile/Brick, Other
Fireplaces Number 1
Fireplace Y
Heat Source Natural Gas
Laundry Basement
Exterior
Parking Features Garage - Front Entry
Garage Spaces 1.0
Water Access N
Roof Type Shingle
Accessibility None
Attached Garage 1
Total Parking Spaces 1
Garage Y
Building
Lot Description Trees/Wooded, Front Yard, Level, Rear Yard
Story 1
Foundation Other
Sewer On Site Septic
Water Well
Architectural Style Traditional
Level or Stories 1
Additional Building Above Grade, Below Grade
New Construction N
Schools
Middle Schools Eugene Klinger
High Schools William Tennent
School District Centennial
Others
HOA Fee Include Common Area Maintenance,Other,Pool(s),Recreation Facility,Reserve Funds,Road Maintenance,Snow Removal,Trash
Senior Community No
Tax ID 48-026-003
Ownership Fee Simple
SqFt Source Estimated
Acceptable Financing Cash, Conventional
Listing Terms Cash, Conventional
Financing Cash,Conventional
Special Listing Condition Standard
Read Less

Bought with Pamela J. Vollrath • RE/MAX Centre Realtors




