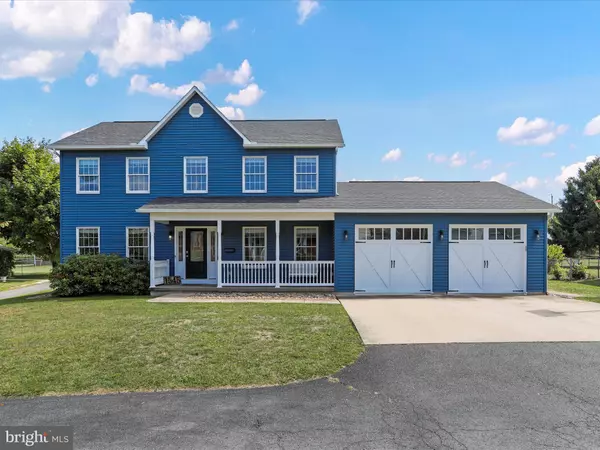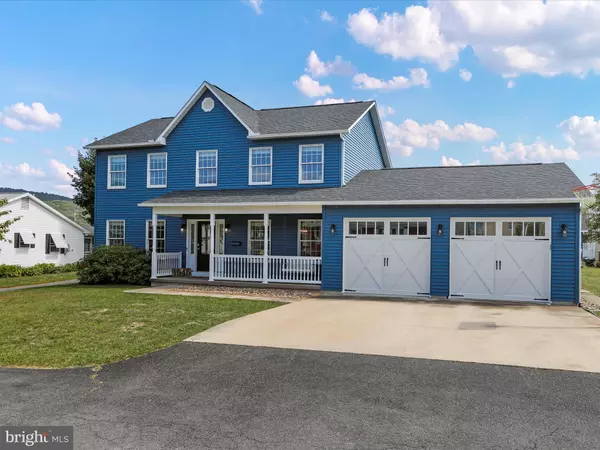For more information regarding the value of a property, please contact us for a free consultation.
1545 BEACON ST Keyser, WV 26726
Want to know what your home might be worth? Contact us for a FREE valuation!

Our team is ready to help you sell your home for the highest possible price ASAP
Key Details
Sold Price $364,900
Property Type Single Family Home
Sub Type Detached
Listing Status Sold
Purchase Type For Sale
Square Footage 2,544 sqft
Price per Sqft $143
Subdivision Airport Addition
MLS Listing ID WVMI2002884
Sold Date 10/25/24
Style Colonial
Bedrooms 4
Full Baths 3
HOA Y/N N
Abv Grd Liv Area 2,544
Originating Board BRIGHT
Year Built 1996
Annual Tax Amount $1,508
Tax Year 2022
Lot Size 0.260 Acres
Acres 0.26
Property Description
Welcome to this stunning and meticulously renovated home that truly shows like a model! Step onto the charming front porch and into a beautifully updated interior where every detail has been thoughtfully curated. On the main level, you'll find a large kitchen with recessed lighting, granite countertops and center island. The laundry room is a standout, featuring built-in shelving, a farmhouse sink, and stylish mosaic tile. There is a main level bedroom and full bath that impresses with a custom-tiled shower and frameless glass doors. Relax in the cozy family room or enjoy the natural light in the sunroom with cathedral ceilings and Palladian windows, which opens to a peaceful brick patio and backyard. Upstairs, the spacious bedrooms are complemented by a luxurious master suite with a walk-in closet and a spa-like ensuite bathroom, complete with a soaking tub, separate shower, and double vanity sinks. The lower level offers a recreation room and ample unfinished space, perfect for storage or future expansion, with rough-in plumbing for an additional bath. With mountain views, a sought-after location, and even a new roof and siding, this pristine home is ready for you to move right in! Check out the 3D Virtual Tour Walk Through!
Location
State WV
County Mineral
Zoning 101
Rooms
Basement Partial, Outside Entrance, Partially Finished, Rough Bath Plumb, Walkout Stairs
Main Level Bedrooms 1
Interior
Interior Features Bathroom - Soaking Tub, Breakfast Area, Carpet, Ceiling Fan(s), Dining Area, Entry Level Bedroom, Family Room Off Kitchen, Formal/Separate Dining Room, Kitchen - Island, Primary Bath(s), Walk-in Closet(s)
Hot Water Natural Gas
Heating Heat Pump(s)
Cooling Central A/C
Equipment Built-In Microwave, Dishwasher, Disposal, Refrigerator, Icemaker, Oven/Range - Electric
Appliance Built-In Microwave, Dishwasher, Disposal, Refrigerator, Icemaker, Oven/Range - Electric
Heat Source Natural Gas
Exterior
Parking Features Garage - Front Entry, Garage Door Opener, Inside Access
Garage Spaces 6.0
Water Access N
View Mountain
Roof Type Architectural Shingle
Accessibility None
Attached Garage 2
Total Parking Spaces 6
Garage Y
Building
Lot Description Cleared, Rear Yard
Story 3
Foundation Block
Sewer Public Sewer
Water Public
Architectural Style Colonial
Level or Stories 3
Additional Building Above Grade, Below Grade
New Construction N
Schools
School District Mineral County Schools
Others
Senior Community No
Tax ID 06 12B004200000000
Ownership Fee Simple
SqFt Source Estimated
Special Listing Condition Standard
Read Less

Bought with Wilda Charlene Deremer • Coldwell Banker Home Town Realty




