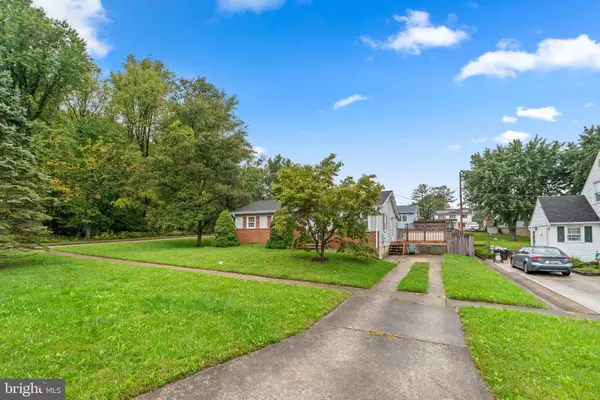For more information regarding the value of a property, please contact us for a free consultation.
6005 KEITHMONT CT Catonsville, MD 21228
Want to know what your home might be worth? Contact us for a FREE valuation!

Our team is ready to help you sell your home for the highest possible price ASAP
Key Details
Sold Price $345,000
Property Type Single Family Home
Sub Type Detached
Listing Status Sold
Purchase Type For Sale
Square Footage 1,200 sqft
Price per Sqft $287
Subdivision Westview Park
MLS Listing ID MDBC2108844
Sold Date 10/23/24
Style Ranch/Rambler
Bedrooms 3
Full Baths 2
Half Baths 1
HOA Y/N N
Abv Grd Liv Area 1,200
Originating Board BRIGHT
Year Built 1963
Annual Tax Amount $3,043
Tax Year 2024
Lot Size 7,840 Sqft
Acres 0.18
Lot Dimensions 1.00 x
Property Description
There is an offer deadline for Tuesday, October 8th, at 12pm.
Perfect opportunity for you to make this house, your new home. Corner lot, cul-de-sac location with a driveway and fully fenced yard and deck. New privacy fence with gates and new Bosch Dishwasher (2018), New Roof (2019), Primary Bath shower remodel (2019), New Furnace (2018) Updated electrical and replaced all 2 prong outlets throughout and new lighting in the basement (2023). New sump pumps and dryer (2020)Hardwood floors throughout the main level, 3 bedrooms and 2 bathrooms are upstairs. The basement is wide open with plenty of possibilities to add additional bedrooms. There is a half bath existing in the utility area that can be converted to a full bathroom to maximize the space. Walk out steps for a private entry to the basement. While this home is dated, it is the perfect opportunity to renovate to your own preferences. Comps in the area are $415-425k for renovated houses. Priced to sell, as-is.
Multiple offers are expected, please submit highest and best.
Location
State MD
County Baltimore
Zoning R
Rooms
Basement Daylight, Full, Interior Access, Outside Entrance, Rough Bath Plumb, Space For Rooms, Sump Pump, Unfinished, Walkout Stairs, Water Proofing System, Windows
Main Level Bedrooms 3
Interior
Interior Features Bathroom - Tub Shower, Bathroom - Stall Shower, Breakfast Area, Ceiling Fan(s), Combination Kitchen/Dining, Combination Dining/Living, Entry Level Bedroom, Family Room Off Kitchen, Floor Plan - Traditional, Kitchen - Eat-In, Kitchen - Table Space, Primary Bath(s), Stove - Wood, Wood Floors
Hot Water Natural Gas
Cooling Central A/C
Flooring Hardwood
Fireplaces Number 1
Fireplaces Type Free Standing, Wood
Equipment Cooktop, Dishwasher, Disposal, Dryer, Oven - Wall, Refrigerator, Washer, Water Heater
Fireplace Y
Appliance Cooktop, Dishwasher, Disposal, Dryer, Oven - Wall, Refrigerator, Washer, Water Heater
Heat Source Natural Gas
Exterior
Exterior Feature Deck(s)
Garage Spaces 2.0
Fence Fully, Privacy
Water Access N
Roof Type Architectural Shingle
Accessibility None
Porch Deck(s)
Total Parking Spaces 2
Garage N
Building
Lot Description Corner, Cul-de-sac, No Thru Street, Rear Yard
Story 2
Foundation Permanent
Sewer Public Sewer
Water Public
Architectural Style Ranch/Rambler
Level or Stories 2
Additional Building Above Grade, Below Grade
New Construction N
Schools
School District Baltimore County Public Schools
Others
Senior Community No
Tax ID 04010118351700
Ownership Fee Simple
SqFt Source Estimated
Special Listing Condition Standard
Read Less

Bought with Cinnamon H Pham • Kylin Realty Inc.




