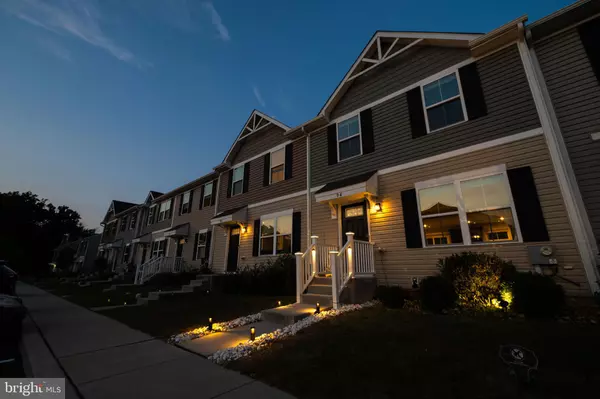For more information regarding the value of a property, please contact us for a free consultation.
94 AZALEA CIR Elkton, MD 21921
Want to know what your home might be worth? Contact us for a FREE valuation!

Our team is ready to help you sell your home for the highest possible price ASAP
Key Details
Sold Price $310,000
Property Type Townhouse
Sub Type Interior Row/Townhouse
Listing Status Sold
Purchase Type For Sale
Square Footage 1,655 sqft
Price per Sqft $187
Subdivision West Creek Village
MLS Listing ID MDCC2014338
Sold Date 10/28/24
Style Contemporary,Colonial,Traditional
Bedrooms 3
Full Baths 3
HOA Fees $75/mo
HOA Y/N Y
Abv Grd Liv Area 1,220
Originating Board BRIGHT
Year Built 2019
Annual Tax Amount $2,385
Tax Year 2024
Lot Size 2,520 Sqft
Acres 0.06
Property Description
Beautiful West Creek Village townhome! If you have been searching for new construction but want don't want to wait new construction time- this is your chance! This townhome is only 4 years young!
As you enter this townhome, you are met with a spacious and open floor plan on the first floor. The whole house has been upgraded to luxury vinyl plank flooring throughout. The eat-in kitchen is complete with updated cabinets and has had a hood vent upgraded to vent outside. This space offers flexibility for an added island or a large dining table, and leads right to the outside.
From here your view out back is totally private, backing to trees and great yard space. This home has an upgraded back paver patio with hard-wired lighting, creating the perfect outdoor space to enjoy on warm summer days or cool fall nights.
Upstairs, you are met with a beautiful ensuite primary bedroom, complete with a large walk-in closet. This level also offers two additional bedrooms and a second full bath. Upstairs laundry? You bet. With all appliances included. So convenient and nicely tucked away.
This home has a full basement with an egress-totally finished! The basement offers a third FULL bathroom, and is already set up to suit your specific needs. With several outlets and specialized lighting (that can even be controlled by an app!), you have the flexibility to use this space for a movie room, an extra bedroom, a playroom, a gym, an office, a place to display art or awards...the possibilities are endless.
The sellers are including the smart thermostat, camera doorbell, exterior cameras, and smart lock- so truly you can move right in and have all systems in place for your convenience.
The location of this home is perfect- close to shopping, entertainment and major highways. Within minutes you can be at the University of Delaware campus and all of the tax-free shopping your heart desires! Because of the location and near perfect condition, this home is a great opportunity for owner-occupants and investors alike. Schedule your tour today- before it's gone!
Location
State MD
County Cecil
Zoning RM
Rooms
Basement Fully Finished
Interior
Interior Features Walk-in Closet(s), Recessed Lighting, Primary Bath(s), Floor Plan - Open
Hot Water Natural Gas
Heating Forced Air
Cooling Central A/C
Flooring Luxury Vinyl Plank
Equipment Built-In Microwave, Built-In Range, Dishwasher, Dryer, Exhaust Fan, Microwave, Oven/Range - Electric, Refrigerator, Washer, Water Heater
Furnishings No
Fireplace N
Appliance Built-In Microwave, Built-In Range, Dishwasher, Dryer, Exhaust Fan, Microwave, Oven/Range - Electric, Refrigerator, Washer, Water Heater
Heat Source Natural Gas
Laundry Upper Floor
Exterior
Exterior Feature Patio(s), Porch(es)
Garage Spaces 2.0
Parking On Site 2
Water Access N
View Trees/Woods
Accessibility None
Porch Patio(s), Porch(es)
Total Parking Spaces 2
Garage N
Building
Story 3
Foundation Concrete Perimeter
Sewer Public Sewer
Water Public
Architectural Style Contemporary, Colonial, Traditional
Level or Stories 3
Additional Building Above Grade, Below Grade
New Construction N
Schools
School District Cecil County Public Schools
Others
HOA Fee Include Common Area Maintenance,Lawn Maintenance,Snow Removal,Trash
Senior Community No
Tax ID 0804138653
Ownership Fee Simple
SqFt Source Assessor
Security Features Exterior Cameras,Main Entrance Lock,Smoke Detector,Sprinkler System - Indoor
Acceptable Financing FHA, Conventional, VA, Cash
Listing Terms FHA, Conventional, VA, Cash
Financing FHA,Conventional,VA,Cash
Special Listing Condition Standard
Read Less

Bought with Tia Denise Howell • Keller Williams Legacy




