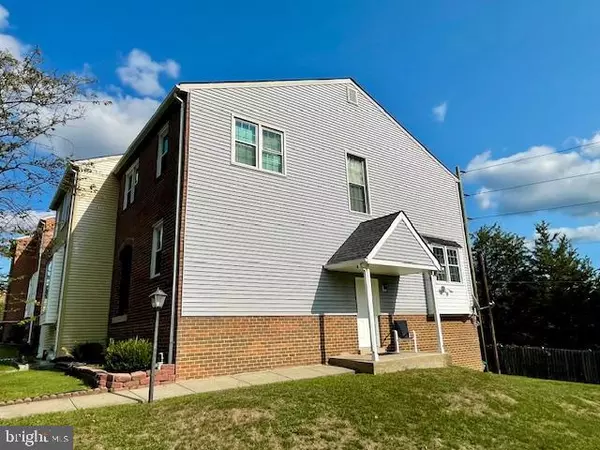For more information regarding the value of a property, please contact us for a free consultation.
11955 BELTSVILLE DR Beltsville, MD 20705
Want to know what your home might be worth? Contact us for a FREE valuation!

Our team is ready to help you sell your home for the highest possible price ASAP
Key Details
Sold Price $420,000
Property Type Townhouse
Sub Type End of Row/Townhouse
Listing Status Sold
Purchase Type For Sale
Square Footage 2,510 sqft
Price per Sqft $167
Subdivision Calverton Townes
MLS Listing ID MDPG2125106
Sold Date 10/18/24
Style Colonial
Bedrooms 4
Full Baths 2
Half Baths 1
HOA Fees $81/qua
HOA Y/N Y
Abv Grd Liv Area 1,684
Originating Board BRIGHT
Year Built 1981
Annual Tax Amount $3,439
Tax Year 2024
Lot Size 2,550 Sqft
Acres 0.06
Property Description
This is a Gorgeous Colonial End Unit Townhouse. Pristine Condition / Very well maintained home with several Upgrades. Much LARGER Unit than average. PARTIALLY RENOVATED. Ideal for large families. Very Spacious: 4 bedrooms (all in the Upper Level), 2 full baths, and 1 Half Bath. 2 Parking Spaces. 3 Year old architectural asphalt roof & gutters, efficiency windows and doors. Solid Hardwood floors entire main level. Fully Finished Basement with Recreation & Exercise Rooms and Walk-Out Entrance Level. Recently replaced AC compressor and Coil. LED lighting throughout the house. Basement has separate finished Den/Bonus Room & Laundry-rooms with individual front load washer & dryer. This home is very well located, very close to commercial plaza and grocery store. Very flexible commute, near I-95 and ICC-200. This Gorgeous home won't last for too long in the market. It can be yours to enjoy for the years to come.
Location
State MD
County Prince Georges
Zoning RSFA
Rooms
Other Rooms Living Room, Dining Room, Primary Bedroom, Bedroom 2, Bedroom 3, Bedroom 4, Kitchen, Den, Foyer, Breakfast Room, Exercise Room, Laundry, Recreation Room, Bathroom 2, Bonus Room, Primary Bathroom, Half Bath
Basement Connecting Stairway, Fully Finished, Heated, Improved, Outside Entrance, Rear Entrance, Walkout Level
Interior
Interior Features Bathroom - Soaking Tub, Bathroom - Walk-In Shower, Breakfast Area, Carpet, Ceiling Fan(s), Combination Dining/Living, Crown Moldings, Dining Area, Floor Plan - Open, Kitchen - Eat-In, Kitchen - Table Space, Primary Bath(s), Walk-in Closet(s), Window Treatments, Wood Floors
Hot Water Natural Gas
Heating Forced Air
Cooling Central A/C
Flooring Carpet, Ceramic Tile, Hardwood
Equipment Dishwasher, Disposal, Dryer - Gas, Exhaust Fan, Extra Refrigerator/Freezer, Icemaker, Microwave, Oven/Range - Electric, Range Hood, Refrigerator, Stove, Washer - Front Loading, Water Heater - High-Efficiency
Fireplace N
Window Features Energy Efficient
Appliance Dishwasher, Disposal, Dryer - Gas, Exhaust Fan, Extra Refrigerator/Freezer, Icemaker, Microwave, Oven/Range - Electric, Range Hood, Refrigerator, Stove, Washer - Front Loading, Water Heater - High-Efficiency
Heat Source Natural Gas
Laundry Basement, Lower Floor, Has Laundry
Exterior
Garage Spaces 2.0
Parking On Site 2
Utilities Available Electric Available, Natural Gas Available, Phone, Water Available, Phone Available
Amenities Available Tennis Courts
Water Access N
Roof Type Architectural Shingle
Accessibility None
Total Parking Spaces 2
Garage N
Building
Story 3
Foundation Concrete Perimeter
Sewer Public Sewer
Water Public
Architectural Style Colonial
Level or Stories 3
Additional Building Above Grade, Below Grade
Structure Type Dry Wall
New Construction N
Schools
Elementary Schools Call School Board
Middle Schools Call School Board
High Schools Call School Board
School District Prince George'S County Public Schools
Others
HOA Fee Include Common Area Maintenance,Lawn Maintenance,Management,Snow Removal,Trash
Senior Community No
Tax ID 17010038026
Ownership Fee Simple
SqFt Source Assessor
Acceptable Financing Conventional, FHA, Cash, VA
Horse Property N
Listing Terms Conventional, FHA, Cash, VA
Financing Conventional,FHA,Cash,VA
Special Listing Condition Standard
Read Less

Bought with Roddy V Jean • Coldwell Banker Realty




