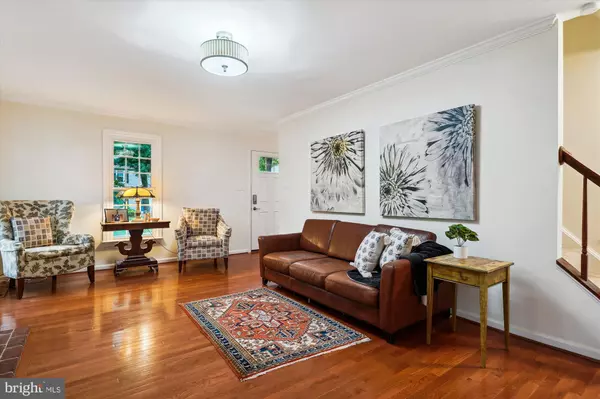For more information regarding the value of a property, please contact us for a free consultation.
15481 GOLF CLUB DR Dumfries, VA 22025
Want to know what your home might be worth? Contact us for a FREE valuation!

Our team is ready to help you sell your home for the highest possible price ASAP
Key Details
Sold Price $550,000
Property Type Single Family Home
Sub Type Detached
Listing Status Sold
Purchase Type For Sale
Square Footage 1,827 sqft
Price per Sqft $301
Subdivision Montclair
MLS Listing ID VAPW2080126
Sold Date 10/15/24
Style Colonial
Bedrooms 3
Full Baths 2
HOA Fees $73/mo
HOA Y/N Y
Abv Grd Liv Area 1,390
Originating Board BRIGHT
Year Built 1980
Annual Tax Amount $5,055
Tax Year 2024
Lot Size 6,703 Sqft
Acres 0.15
Property Description
Charming Williamsburg-style Colonial that has had EVERYTHING DONE for you! Over 2000 Sq Ft on 3 finished levels. 2019: Architectural Shingle Roof, Siding, Shutters, Exterior doors and Main level windows! 2022: New HVAC System (both inside and outside appliances)! New attic fan, all new porch screens, newer Electrical Box...the list goes on! This home celebrates the traditional colonial style while offering sleek current updates! Hardwood floors on main and upper levels. An updated kitchen features timeless white cabinets, granite counters and stainless steel appliances, as well as a cute breakfast nook overlooking the beautifully-landscaped back yard. The kitchen is open to both the sizeable dining room and the family room, which is adorned with a cozy brick fireplace, and is open to the highlight of the home...the serene screened porch! You'll want to spend all your time here overlooking your professionally landscaped, fully-fenced back yard. The adjacent deck is the perfect spot for outdoor dining. The main level also features an updated full bath and a conveniently located laundry room with brand new washing machine. Upstairs you'll find a primary suite with an attached dressing area complete with sink/vanity. An updated bathroom and two additional bedrooms. The lower level is finished with a rec room (sleeper sofa conveys), a bonus room and an unfinished storage area . Additional storage located in the adorable shed in the back yard. Montclair amenities include a 109-acre stocked lake with 3 sandy beaches, boat ramp, boat storage, fishing piers, playgrounds/tot lots, ball fields, exercise stations, new dog park, 18-hole golf course with full-service Country Club, ...the list goes on!. Easy access to I-95 and nearby commuter lots/buses make it easy to commute to DC, the Pentagon, and beyond. Special financing is available through Project My Home to save you money on closing costs. Home is currently enrolled in a premium home warranty with the option to transfer to buyer at closing.
Location
State VA
County Prince William
Zoning RPC
Rooms
Basement Connecting Stairway, Partially Finished, Daylight, Full, Interior Access
Interior
Hot Water Electric
Heating Heat Pump(s)
Cooling Central A/C
Fireplaces Number 1
Equipment Built-In Microwave, Dishwasher, Disposal, Dryer, Exhaust Fan, Microwave, Oven/Range - Electric, Refrigerator, Washer, Water Heater
Fireplace Y
Appliance Built-In Microwave, Dishwasher, Disposal, Dryer, Exhaust Fan, Microwave, Oven/Range - Electric, Refrigerator, Washer, Water Heater
Heat Source Electric
Exterior
Garage Spaces 2.0
Fence Fully
Water Access N
Roof Type Architectural Shingle
Accessibility None
Total Parking Spaces 2
Garage N
Building
Story 3
Foundation Concrete Perimeter
Sewer Public Sewer
Water Public
Architectural Style Colonial
Level or Stories 3
Additional Building Above Grade, Below Grade
New Construction N
Schools
Elementary Schools Henderson
Middle Schools Saunders
High Schools Forest Park
School District Prince William County Public Schools
Others
Senior Community No
Tax ID 8191-40-0566
Ownership Fee Simple
SqFt Source Assessor
Special Listing Condition Standard
Read Less

Bought with Devin P. Moore • Innovation Properties, LLC




