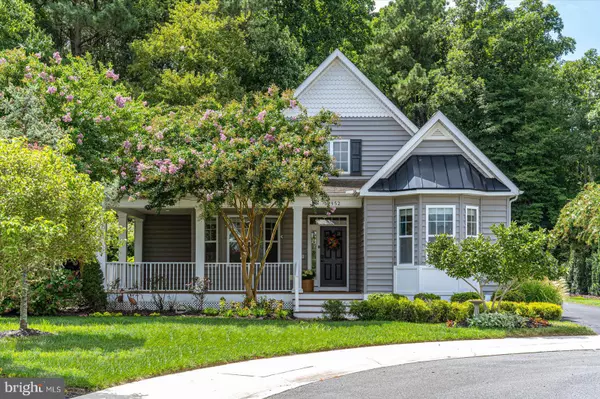For more information regarding the value of a property, please contact us for a free consultation.
34952 PRESERVE LN Dagsboro, DE 19939
Want to know what your home might be worth? Contact us for a FREE valuation!

Our team is ready to help you sell your home for the highest possible price ASAP
Key Details
Sold Price $555,000
Property Type Single Family Home
Sub Type Detached
Listing Status Sold
Purchase Type For Sale
Square Footage 2,145 sqft
Price per Sqft $258
Subdivision Preserve At Irons Landing
MLS Listing ID DESU2067918
Sold Date 10/11/24
Style Coastal
Bedrooms 3
Full Baths 2
Half Baths 1
HOA Fees $91/qua
HOA Y/N Y
Abv Grd Liv Area 2,145
Originating Board BRIGHT
Year Built 2006
Annual Tax Amount $1,481
Tax Year 2023
Lot Size 0.310 Acres
Acres 0.31
Lot Dimensions 78.00 x 155.00
Property Description
Nestled in the charming community of the Preserve At Irons Landing. Coastal living at its best. This open spacious floor plan features beautiful hardwood floors, cathedral ceiling, floor to ceiling stone fireplace, and an abundance of natural light. Gourmet kitchen with high end cherry cabinets, stainless steel appliances and granite countertops. Plenty of counter and cabinet space. Adjoining dining space. Office/den with pocket doors. Large primary suite with spa like primary bathroom with dual vanities and walk in shower. Two large guest bedrooms with generous closet space. Oversized mudroom. Plenty of outdoor living space includes a wrap around covered front porch and large screened in porch overlooking beautiful gardens. Outdoor shower. Ample storage throughout the home. Generous storage in oversized two car garage, pull-down attic space, and side entry. Electric vehicle charging station in garage. Nice sized driveway and offers plenty of off-street parking. Notable features include newer HVAC system (2021), new hot water heater (2022) surround sound system and recessed lighting. Conditioned crawlspace. Well built and maintained home. Great location within the community. Situated on a quiet cul-de-sac. Low HOA fees. Professionally landscaped lot with irrigation system. Public water and sewer. Community amenities include an inground pool, tot lot, putting green, horseshoe pits, and friendly sidewalks. Opportunity to join the Cripple Creek Golf & Country Club which is walking distance. (enjoy access to a variety of golf & social memberships). Walk or bike to Holts Landing State Park with plenty of walking trails, playground, boat ramp, and fishing pier. Ideally situated near popular restaurants, grocery stores, tax-free shopping, and just a few miles to downtown Bethany Beach and boardwalk.
Location
State DE
County Sussex
Area Baltimore Hundred (31001)
Zoning MR
Direction North
Rooms
Other Rooms Dining Room, Primary Bedroom, Bedroom 2, Bedroom 3, Kitchen, Great Room, Laundry, Primary Bathroom, Full Bath, Half Bath, Screened Porch
Main Level Bedrooms 3
Interior
Interior Features Breakfast Area, Carpet, Ceiling Fan(s), Combination Dining/Living, Combination Kitchen/Living, Entry Level Bedroom, Floor Plan - Open, Kitchen - Gourmet, Primary Bath(s), Upgraded Countertops, Window Treatments, Wood Floors, Attic, Dining Area, Skylight(s), Walk-in Closet(s)
Hot Water Electric
Heating Central
Cooling Central A/C, Ceiling Fan(s)
Flooring Wood
Fireplaces Number 1
Fireplaces Type Wood, Mantel(s), Stone
Equipment Built-In Microwave, Built-In Range, Dishwasher, Disposal, Oven - Single, Refrigerator, Stainless Steel Appliances, Energy Efficient Appliances, Dryer, Icemaker, Microwave, Oven/Range - Electric, Washer, Water Heater
Furnishings Partially
Fireplace Y
Window Features Insulated,Skylights,Screens
Appliance Built-In Microwave, Built-In Range, Dishwasher, Disposal, Oven - Single, Refrigerator, Stainless Steel Appliances, Energy Efficient Appliances, Dryer, Icemaker, Microwave, Oven/Range - Electric, Washer, Water Heater
Heat Source Electric
Laundry Main Floor
Exterior
Exterior Feature Porch(es), Enclosed, Screened
Parking Features Additional Storage Area
Garage Spaces 2.0
Amenities Available Swimming Pool, Putting Green, Tot Lots/Playground, Common Grounds, Pool - Outdoor
Water Access N
View Trees/Woods
Roof Type Shingle,Architectural Shingle
Street Surface Paved
Accessibility None
Porch Porch(es), Enclosed, Screened
Attached Garage 2
Total Parking Spaces 2
Garage Y
Building
Lot Description Corner, Partly Wooded, Premium, Landscaping, Cul-de-sac
Story 1
Foundation Crawl Space
Sewer Public Sewer
Water Public
Architectural Style Coastal
Level or Stories 1
Additional Building Above Grade, Below Grade
Structure Type Dry Wall
New Construction N
Schools
School District Indian River
Others
HOA Fee Include Pool(s),Common Area Maintenance,Management
Senior Community No
Tax ID 134-07.00-513.00
Ownership Fee Simple
SqFt Source Assessor
Acceptable Financing Cash, Conventional
Horse Property N
Listing Terms Cash, Conventional
Financing Cash,Conventional
Special Listing Condition Standard
Read Less

Bought with INESE DONOFRIO • Coldwell Banker Realty




