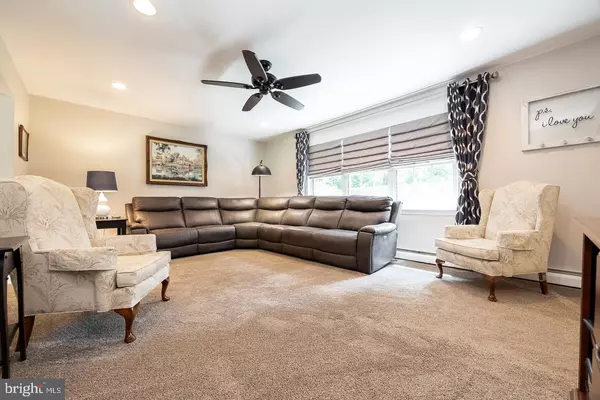For more information regarding the value of a property, please contact us for a free consultation.
101 SUGARMAN RD Coatesville, PA 19320
Want to know what your home might be worth? Contact us for a FREE valuation!

Our team is ready to help you sell your home for the highest possible price ASAP
Key Details
Sold Price $395,000
Property Type Single Family Home
Sub Type Detached
Listing Status Sold
Purchase Type For Sale
Square Footage 2,243 sqft
Price per Sqft $176
Subdivision None Available
MLS Listing ID PACT2072394
Sold Date 10/11/24
Style Split Level
Bedrooms 4
Full Baths 2
Half Baths 1
HOA Y/N N
Abv Grd Liv Area 1,843
Originating Board BRIGHT
Year Built 1967
Annual Tax Amount $5,969
Tax Year 2023
Lot Size 1.000 Acres
Acres 1.0
Lot Dimensions 0.00 x 0.00
Property Description
Nestled in the scenic rolling hills of West Caln Township, this charming split-level home at 101 Sugarman Road is a blend of modern comfort and classic appeal. Set on a lush 1-acre lot, the residence features a striking brick façade and newer windows that flood the interior with natural light. Step inside to a spacious entryway adorned with a stylish sconce and a large landing area. New carpeting and contemporary color schemes enhance the home's inviting ambiance. The expansive living room is bathed in sunlight, highlighted by recessed lighting and a built-in bookshelf, offering a perfect spot for relaxation. Elegant pillars lead to the dining area, seamlessly connected to the kitchen. Here, rich toned LVP flooring, overhead lighting, and a chair rail accentuate the space, complemented by a secretary desk with stained glass cabinetry—a thoughtful touch for everyday tasks. The kitchen itself features abundant cabinetry, a large island with a cooktop and drop down space to keep small fingers safe. A tile backsplash, recessed lighting, stainless steel appliances, and a stacked microwave, wall oven and warming drawer all accentuate the space. On the bedroom level, you'll find three spacious bedrooms, each offering ample closet space and natural sunlight galore. The primary suite boasts an en suite bathroom with tile flooring and a walk-in glass-framed shower, while a centrally located second full bathroom features laminate flooring, a glass-framed shower, a modern vanity, and sleek fixtures. Moving up a level you'll find the large fourth bedroom perfect as a spare room or for mature family members. The lower level exudes warmth with a brick woodburning fireplace and charming faux beams, providing a cozy retreat. With direct access to the rear yard this makes the perfect hang out space along with the half bathroom for convenience. Just off the kitchen, a large patio invites you to enjoy outdoor entertaining as summer winds down. Enjoy peace of mind of the electric fence for the four legged members in the home. Conveniently close to major transportation routes, this home offers modern amenities while allowing you to savor the tranquil beauty of Chester County's countryside.
Location
State PA
County Chester
Area West Caln Twp (10328)
Zoning RESIDENTIAL
Interior
Hot Water Propane
Heating Baseboard - Hot Water
Cooling Ductless/Mini-Split
Fireplaces Number 1
Fireplaces Type Brick, Wood
Equipment None
Furnishings No
Fireplace Y
Heat Source Propane - Leased
Exterior
Parking Features Garage - Side Entry, Garage Door Opener, Inside Access
Garage Spaces 7.0
Water Access N
Accessibility None
Attached Garage 1
Total Parking Spaces 7
Garage Y
Building
Story 2
Foundation Slab
Sewer On Site Septic
Water Well
Architectural Style Split Level
Level or Stories 2
Additional Building Above Grade, Below Grade
New Construction N
Schools
School District Coatesville Area
Others
Pets Allowed Y
Senior Community No
Tax ID 28-06 -0038.0700
Ownership Fee Simple
SqFt Source Assessor
Acceptable Financing Cash, Conventional, FHA, VA
Listing Terms Cash, Conventional, FHA, VA
Financing Cash,Conventional,FHA,VA
Special Listing Condition Standard
Pets Allowed Cats OK, Dogs OK
Read Less

Bought with Melissa Brooke Coe • Berkshire Hathaway HomeServices Homesale Realty




