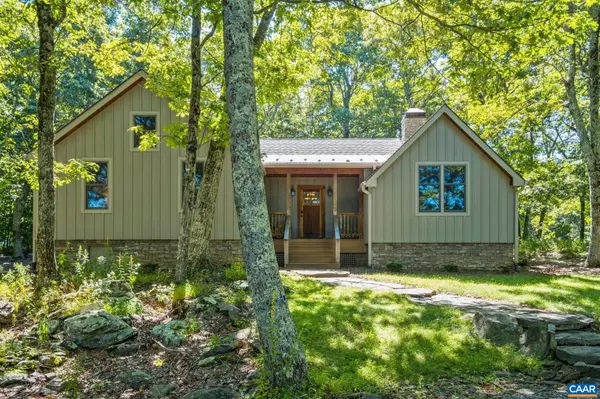For more information regarding the value of a property, please contact us for a free consultation.
177 SOUTH FOREST DR Wintergreen Resort, VA 22967
Want to know what your home might be worth? Contact us for a FREE valuation!

Our team is ready to help you sell your home for the highest possible price ASAP
Key Details
Sold Price $650,000
Property Type Single Family Home
Sub Type Detached
Listing Status Sold
Purchase Type For Sale
Square Footage 1,783 sqft
Price per Sqft $364
Subdivision Unknown
MLS Listing ID 656831
Sold Date 10/09/24
Style Ranch/Rambler,Craftsman
Bedrooms 3
Full Baths 2
HOA Fees $172/ann
HOA Y/N Y
Abv Grd Liv Area 1,783
Originating Board CAAR
Year Built 1979
Annual Tax Amount $2,467
Tax Year 2024
Lot Size 0.710 Acres
Acres 0.71
Property Description
From the rustic exposed beams and multiple fireplaces, there is warmth and character at every turn. Situated on the 14th fairway of the Devils Knob Golf Course, this renovated home boasts an updated kitchen with granite tops, stainless appliances and large windows overlooking the backyard & golf course. One level living offering two separate living rooms each with brick fireplace, primary bedroom with updated bath, two additional bedrooms with renovated hall bath, and a bonus loft bedroom. The hardwood floors, vaulted wood ceilings & beams, together with tasteful furnishings & finishes work effortlessly to create a perfectly balanced mountain retreat. Quality craftmanship throughout. Natural stone entry and rock outcroppings add to the ambiance of this property. Stunning Shenandoah Valley views from the overlook with easy access just off the 14th teebox. Private cul-de-sac location.,Glass Front Cabinets,Granite Counter,Wood Cabinets,Fireplace in Family Room,Fireplace in Living Room
Location
State VA
County Nelson
Zoning RPC
Rooms
Other Rooms Living Room, Kitchen, Family Room, Foyer, Loft, Full Bath, Additional Bedroom
Main Level Bedrooms 3
Interior
Interior Features Entry Level Bedroom, Primary Bath(s)
Heating Central, Wood Burn Stove
Cooling Central A/C
Flooring Ceramic Tile, Hardwood
Fireplaces Number 2
Fireplaces Type Gas/Propane, Wood
Equipment Dryer, Washer/Dryer Hookups Only, Washer
Fireplace Y
Window Features Double Hung,Insulated
Appliance Dryer, Washer/Dryer Hookups Only, Washer
Heat Source Propane - Owned
Exterior
Amenities Available Tot Lots/Playground, Security, Tennis Courts, Community Center, Meeting Room, Picnic Area, Swimming Pool, Jog/Walk Path
View Golf Course
Roof Type Composite
Accessibility None
Garage N
Building
Lot Description Partly Wooded, Private
Story 1
Foundation Block
Sewer Public Sewer
Water Public
Architectural Style Ranch/Rambler, Craftsman
Level or Stories 1
Additional Building Above Grade, Below Grade
Structure Type 9'+ Ceilings,Vaulted Ceilings,Cathedral Ceilings
New Construction N
Schools
Elementary Schools Rockfish
Middle Schools Nelson
High Schools Nelson
School District Nelson County Public Schools
Others
HOA Fee Include Trash,Insurance,Pool(s),Management,Reserve Funds,Road Maintenance
Senior Community No
Ownership Other
Security Features Security System,Smoke Detector
Special Listing Condition Standard
Read Less

Bought with KATE FARLEY • WINTERGREEN REALTY, LLC




