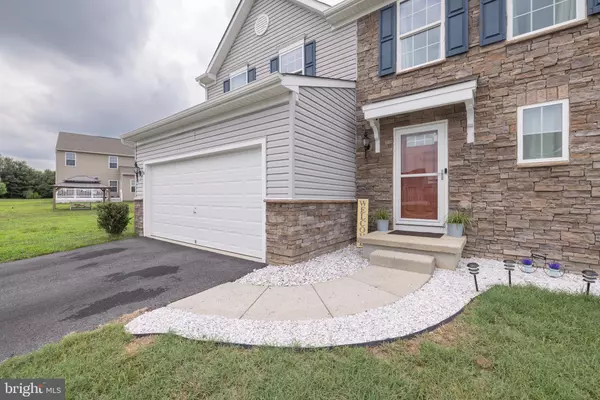For more information regarding the value of a property, please contact us for a free consultation.
6 FOXTRAIL RD Smyrna, DE 19977
Want to know what your home might be worth? Contact us for a FREE valuation!

Our team is ready to help you sell your home for the highest possible price ASAP
Key Details
Sold Price $425,000
Property Type Single Family Home
Sub Type Detached
Listing Status Sold
Purchase Type For Sale
Square Footage 2,200 sqft
Price per Sqft $193
Subdivision Hickory Hollow
MLS Listing ID DEKT2029746
Sold Date 09/30/24
Style Colonial
Bedrooms 3
Full Baths 3
Half Baths 1
HOA Fees $19/ann
HOA Y/N Y
Abv Grd Liv Area 2,200
Originating Board BRIGHT
Year Built 2017
Annual Tax Amount $1,345
Tax Year 2023
Lot Size 9,335 Sqft
Acres 0.21
Property Description
Hickory Hollow Hottie!! This lovely looker is ready for new owners only due to their household expanding! Be in Hickory Hollow at an exciting price! Offering three levels of living, there is room for so much! The main level showcases a bright open floorplan with a welcoming foyer, a secluded powder room, a handy coat room, an expansive living room that opens to the kitchen, a modern kitchen complete with a spacious pantry, and a dining room that is also open to the kitchen! The upper level offers three bedrooms, 2 full baths and an upstairs laundry room! The primary suite is lengthy and comes complete with a full bath and a walk in closet. The laundry room and the hall bath flank the sides of the primary suite, which offers some seclusion from the other two bedrooms. The other two bedrooms are sizable and have nicely sized closets as well! The lower level is yet another living area, perfect for another living room or a home theater or a game room. There is a rough in for a bathroom already there, which is the third full bath that needs to be finished! The pipes and the walls are there, just bring your ideas and create! The unfinished area is great for an exercise room or storage and has a walk up exit via french doors! There is plenty of parking with the attached 2 car garage and a driveway that fits at least 2 more vehicles. A cute patio is helpful for grilling or lounging! More photos coming soon! Get your tour scheduled now for this hot value packed home today!
Location
State DE
County Kent
Area Smyrna (30801)
Zoning R-2A
Rooms
Basement Connecting Stairway, Daylight, Partial, Heated, Interior Access, Outside Entrance, Partially Finished, Poured Concrete, Rough Bath Plumb, Walkout Stairs
Interior
Interior Features Carpet, Ceiling Fan(s), Family Room Off Kitchen, Floor Plan - Open, Kitchen - Eat-In, Pantry, Primary Bath(s), Bathroom - Tub Shower, Walk-in Closet(s)
Hot Water Natural Gas
Heating Forced Air
Cooling Central A/C
Equipment Built-In Microwave, Dishwasher, Stove, Water Heater - Tankless
Furnishings No
Appliance Built-In Microwave, Dishwasher, Stove, Water Heater - Tankless
Heat Source Natural Gas
Laundry Upper Floor
Exterior
Exterior Feature Patio(s)
Parking Features Garage - Front Entry, Garage Door Opener, Inside Access
Garage Spaces 4.0
Water Access N
Accessibility None
Porch Patio(s)
Attached Garage 2
Total Parking Spaces 4
Garage Y
Building
Story 2
Foundation Block, Other
Sewer Public Sewer
Water Public
Architectural Style Colonial
Level or Stories 2
Additional Building Above Grade, Below Grade
New Construction N
Schools
School District Smyrna
Others
HOA Fee Include Common Area Maintenance,Snow Removal
Senior Community No
Tax ID DC-17-02801-03-4300-000
Ownership Fee Simple
SqFt Source Estimated
Acceptable Financing Cash, Conventional, FHA, VA
Listing Terms Cash, Conventional, FHA, VA
Financing Cash,Conventional,FHA,VA
Special Listing Condition Standard
Read Less

Bought with Megan Aitken • Keller Williams Realty




